|
Part two, here we go! Last time we saw some earlier residential projects of Huang plus some small scale public buildings, this time we are going to check out some of his large scale public buildings in Yilan. Luodong Cultural Working House / 1999-2012 This government project went on for 14 years. Now let that sink in. The project is not trying to blend into the background. It has a bold statment (I will leave that up to your interpretation). This one also looks a lot different from his previous projects in terms of the design language due to the enormous site. With that being said though, the project still connects with the nature and the surrounding context in a very unique way. The project has this Richard Rogers' high-tech architecture vibe for me with its expression on the structural systems, but then it adds a twist with the concrete boxes on the ground to create a sense of ambiguity and diversity. The project according to the architect, is trying to give back the public space to the people, and that was one of the most difficult concepts to defend through out all these years. The project has very strong composition: a gigantic tent that has a log-like volume goes through it. Such primitive form ties in with the local context. The project does not just end there! It continues through out the years for the landscape project nearby. Fieldoffice designed a park next to the Cultural Working House and an elementary school. A very dynamic running track that goes through different courts and scenery. Kamikaze Aircraft Shelter Museum / 2000-2010 The name pretty much says it all. It is a restoration project that turns a Japanese era aircraft shelter into a historical museum. The design aims to complete the existing curvilinear concrete with light steel structures. Just like all his other projects, this one also connects really well with the city. The main entrance directly sits on the corner of the intersection and there is a secondary entrance at the opposite end. The sky bridge serves as a visual cue since most of the building is sunken beneath. The mix of materials blend the new expansion with the old existing structures, and together they read as one complete element. Cherry Orchard Cemetery / 2003-2014 Alright, this one coming up is pretty special. The Cherry Orchard Cemetery had several construction phases, it started with the bridge and then built its way to the top of the mountain, and then finally finished up with its service center. Architects had and will always try to portray the concept of death and life with architecture. Huang's Cherry Orchard Cemetery is one of those projects that aims to shift the paradigm of cemetery. He designed a cemetery not only for the death, but also for the living. I see Taiwanese tourists taking picture on site enjoying the scenery. I see couples dating at the cemetery. What his architecture did was not de-moralize the death, but to open up the topic for more people to discuss. Architects had and will always try to portray the concept of death and life with architecture. "Everything as one". Starting from the bridge that enters the site, everything flows as one. The bridge merges into floor and then becomes walls and ceiling of the sevice center and then continues uphill and becomes corridors and eventually reaches the top and transforms into a memorial. The project blurrs the boundry of floors purposely as the levels are loosely defined. One moment you are walking on the roof of the service center, next moment you are walking under the bridge. It is trying to break way from formality and allow emotions and things to happen naturally. As an architecture student, there are always surprises when exploring Huang's work, like the way he does railings or little signages, or even the way he does details. One would think it is just a random bush-like installment, but it is actually a clever way to prevent people to bump their heads to the lower part of the arch. Not to mention the ditch cover design matches the overall theme. The use of spatial transparency is crucial for a cemetery so it does not feel too enclosed and prevent any lonely scene. Here is the corridor for the memorial tablets. There are couple details that a non-architecture person might miss. 1. Instead of a clear white bottom for the roof, Huang decided to embed darker stone chips to create the visual contrast so it looks like an invert starry night. 2. This one is a structural detail that only the middle part touches the roof and supports it. The rest does not and creates a visual floating effect. He is trying to emphasize on the weightlessness of the pavilion, which I assume, he is trying to lighter up the encounter with death. 3. All the tablets are angled and facing the same direction outward. They might be pointing at an important geographical location or some sort of cardinal direction. This is an unconventional way of placing a tablet since it challenges the ideal format and traditions. The buildings are following the landscape to make a minimal visual impact. It is also important for buildings to follow the contour lines when sitting on slope like this in Taiwan to prevent land slide. Zhuangwei Dune Visitor Center / 2011-2018 Now on to the final project, which is the latest project of Huang Sheng-Yuan. The Zhuangwei Dune Visitor Center is sitting right between the fields and the coastline. It is not a typical visitor center but more like a geo-museum with installations. The permanent exhibitons through out the building is designed by Director Tsai Ming-Liang, who got involved into the project since the very beginning. Director Tsai used his film 'Diamond Sutra (2012)' to present the space and create a one of the kind experience for the visitor center. The architecture itself, on the other hand, is all about sand dune and the natural surroundings. Huang used materials to define sand and its nature. You can feel the movement of sand through out the whole building. In a sense, I feel like this project is more "refined" compare to the others, maybe on the construction side. We can clearly tell there is a difference in composition between his early work and this one. Below is a fly-through video of the project. I do not own the video, and as always, all rights reserved to the owner. Glad you made this far down the blog, if you haven't read the part one then I'd highly recommend you to do so. Huang Sheng-Yuan is a very unique architect, who really cares about the community, the city, and natural environment. His work always speaks on a larger scale that focuses on social justice and context rather than just minor details in architecture. It is great to have this type of architect in Taiwan to set an example for the future generations. 'Til next time!
0 Comments
Leave a Reply. |
AboutThis blog was launched in August, 2015 during my 8th year of studying abroad in Barcelona, Spain. I decided to start this blog and record some of my thoughts and moments. This blog is also dedicate to Richard Fu, a good friend of mine who is now guarding me from above. He inspired me to get out of the comfort zone and be curious about the world. Amig@'s blogs
Check out my brother Will's blog (in Mandarin) to see what he's up to these days (Design, fashion, food, technology, music, film...etc) Check out Kris' website for some high quality photos around the world Archives
September 2023
|
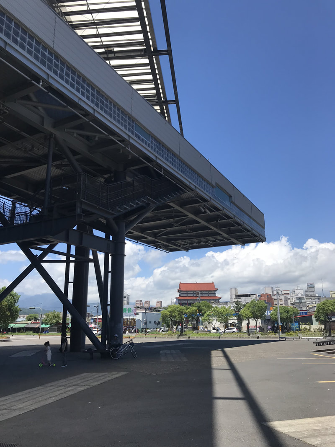
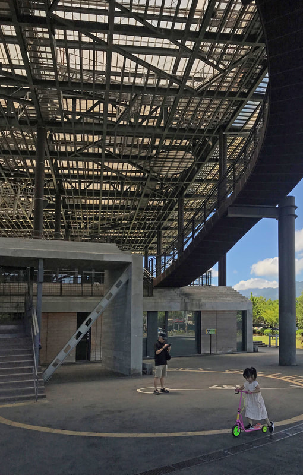
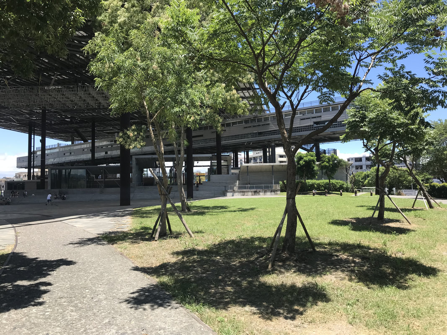




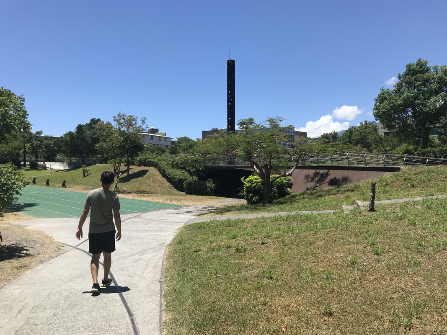




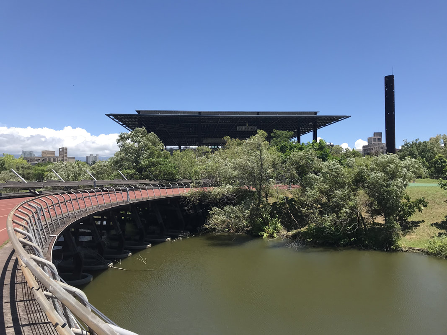
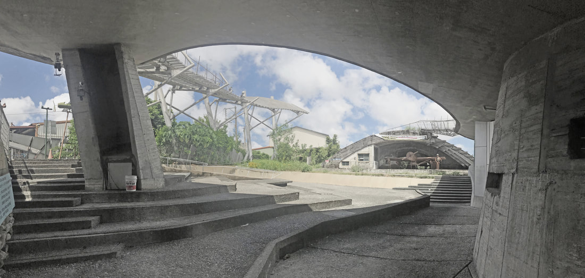
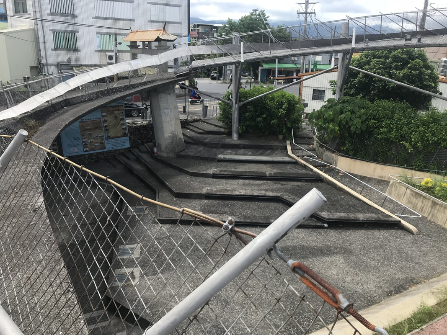



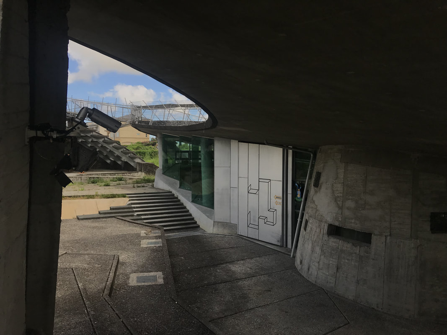
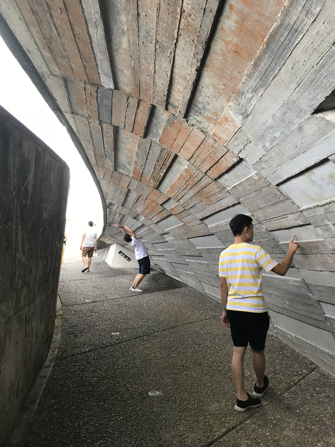
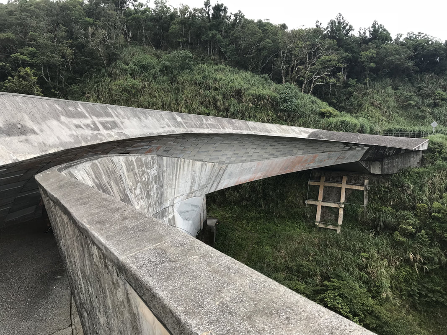
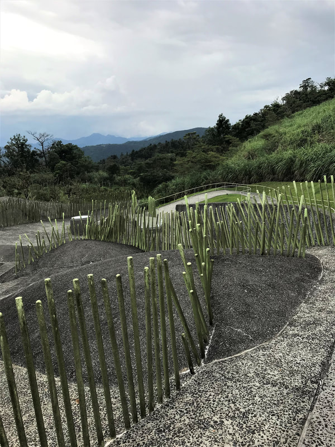
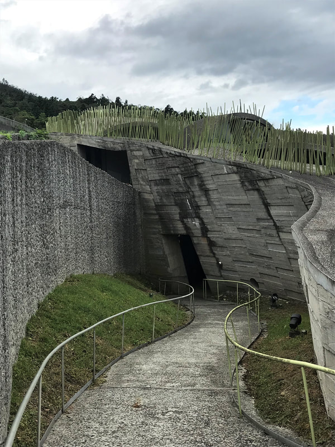
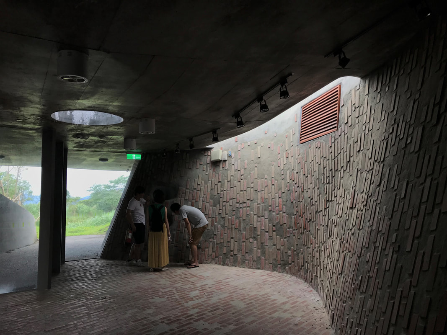
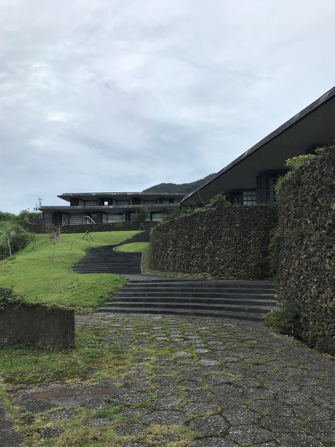
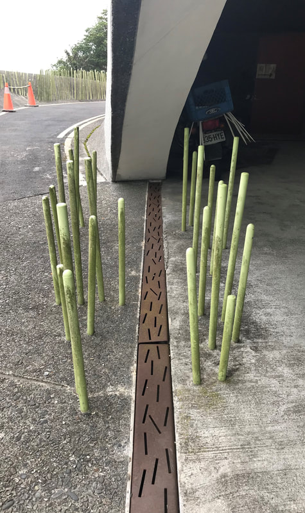
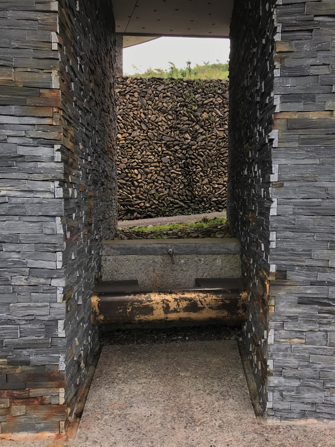
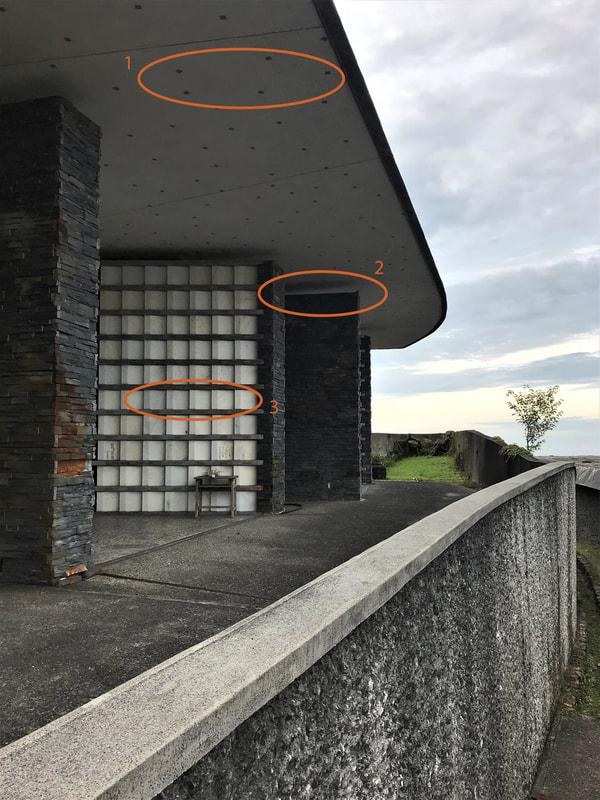
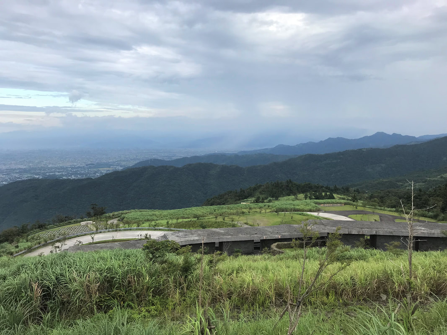
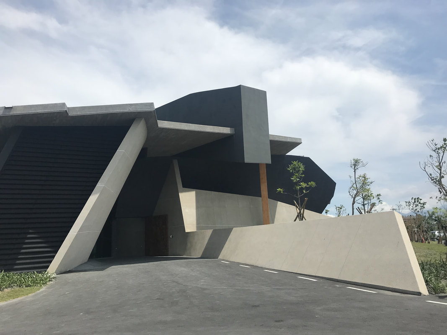
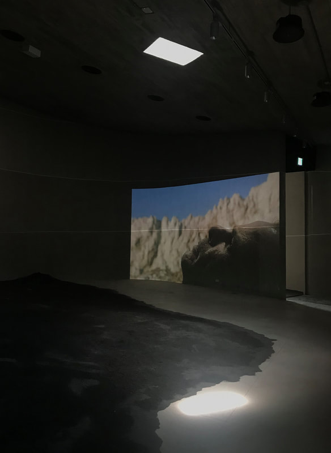
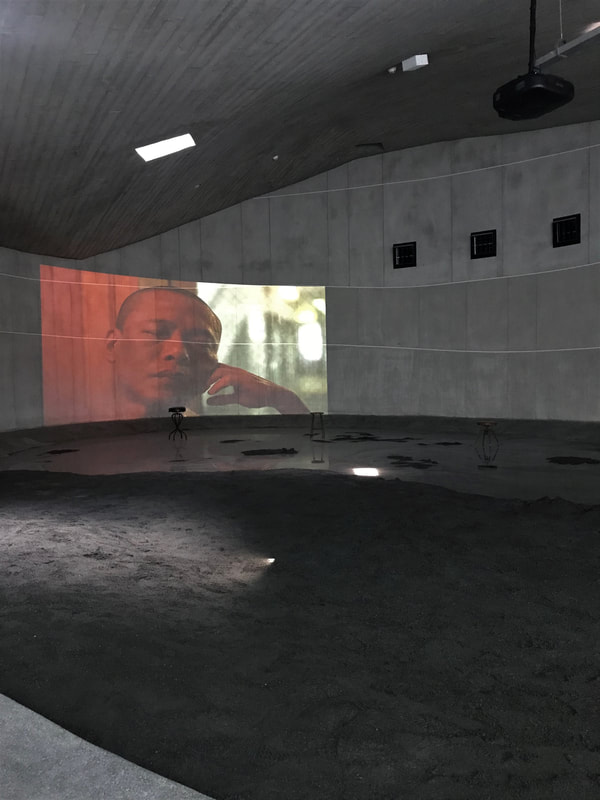
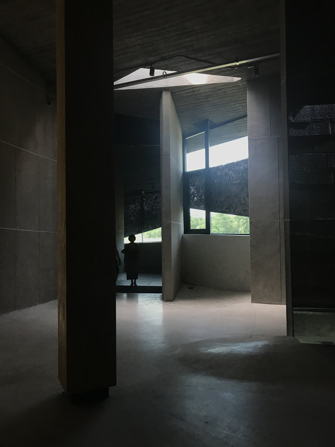


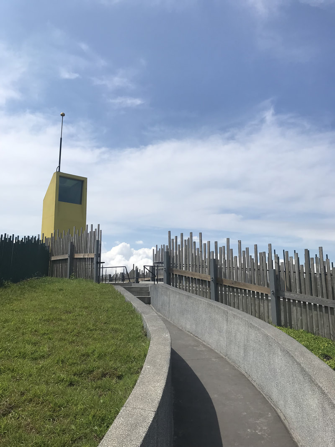
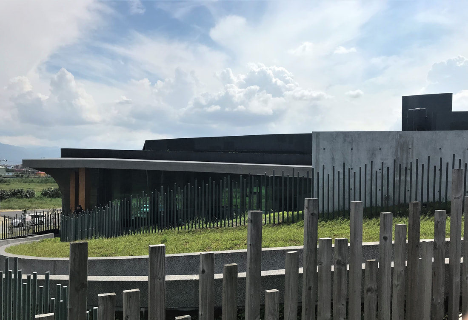
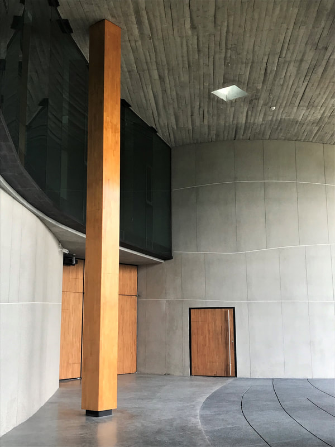
 RSS Feed
RSS Feed