|
Last weekend I had the honor to travel to Yilan with friends from J.R Architects, the firm I interned at for couple months last year. The trip focused heavily on projects of 'Fieldoffice Architects', which is a local firm in Yilan that embraces regionalism. Architect Huang Sheng-Yuan, the founder of the firm, is really shaping the city with infrastructures, and at the same time solving social and political issues. He is also the first non-Japanese recipient of the Yoshizaka Takamasa Award, which is a prestigious architectural award in Japan. He also represents Taiwan this year for the Venice Architecture Biennale. I am going to order the list down according to the years of completion so you guys can see the progression in his work. Zhuangwei Zhang Residence / 1993 We stayed at one of the earliest projects of Huang Sheng-Yuan when he just got back from the U.S. Huang has designed three residential units in total and this one had been converted into a B&B. The house is a traditional Siheyuan (four-side courtyard house) with a twist. Several additional brick walls were added in to "interrupt" the floor plan and create a new sense of place with its material. Even though this is one of the earliest projects of Huang, we can already see his experimentations with materials, texture, site-specific feature, and the connection with nature. The left one above is his playful way of trying out new expansion joint on terrazzo floor, and the right one above is a tailor-made wooden floor for the living room that the planks did not come in the same size in purpose. The Zhang Residence is amazing not only for its ambience, but also its floor plan layout. He created several layers that juggle in between public and private spaces, yet visitors do not feel trapped nor confused. It is a modest house that fits with the human scale. Yilan Social Welfare Center and West Bank Bridge / 1995-2001 This one is in a way bigger scale compare to the Zhang Residence, yet you can see his ideas still followed through. The Yilan Social Welfare Center connects with its surrounding really well, and it considers the residents and the neighborhood. The project is not just a building per se, but expands through out the town and links with the West Bank Bridge and creates a community. Jiaosi Administrative Center / 1995-2002 Jiaosi Admin. Center is another project that opens up the space to the public. The government building does not feel like a fortress, but it invites the community and nature. Shih-fang Yang Memorial Garden / 1997-2003 The Memorial Garden happened around the same time as the Admin. Center so they share similar materials and design language, like the wooden planks on the facade and the lifted up volume on top of the park garage. The project merges really well with the landscape in terms of the circulation and visibility. Jiaosi Civic and Public Health Center / 2000-2005 For this project, we can see that similar design language from the Jiaosi Admin. Center with the organic form and sculptural structures, except this one has more freedom since the team had more experience. The project ages really well with all the greenery starting to climb up the building. This is a rather quick building for Fieldoffice considering other ones took approximately seven or eight years, yet the building does not lack of details and surprises. One has to examinate Huang Sheng-Yuan's architecture with multiple lenses, from how the architecture interacts with the surrounding context to how he creatively solves tectonic details, his projects are never one dimensional. I will end this part one with a Fieldoffice promotion video since we visited many of his projects and I don't want to fit them all in a single blog post. I will talk more about his public buildings and how he uses architecture to tranform a city. The video has English subtitle so do not feel discourage to watch it! I do not own the video obviously, all rights reserved to the channel.
2 Comments
Will
7/12/2018 12:18:05 pm
It's pretty amazing to see those architectures falling into the regional, ,cultural, natural environment context, but it's even more amazing to see how he and his team work. It's hard to believe this kind of work-life style and I think it's because in this way, they can create such special, unique architectures in that place specifically.
Reply
Leave a Reply. |
AboutThis blog was launched in August, 2015 during my 8th year of studying abroad in Barcelona, Spain. I decided to start this blog and record some of my thoughts and moments. This blog is also dedicate to Richard Fu, a good friend of mine who is now guarding me from above. He inspired me to get out of the comfort zone and be curious about the world. Amig@'s blogs
Check out my brother Will's blog (in Mandarin) to see what he's up to these days (Design, fashion, food, technology, music, film...etc) Check out Kris' website for some high quality photos around the world Archives
September 2023
|
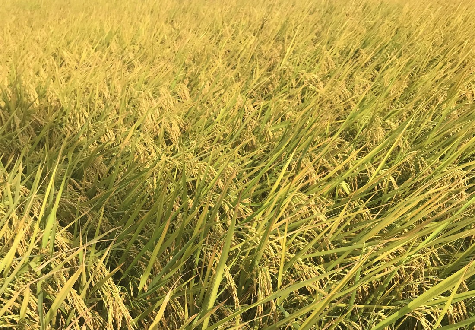
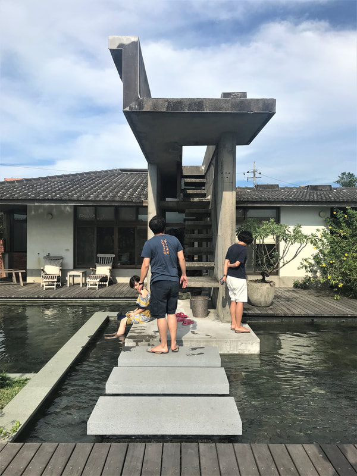
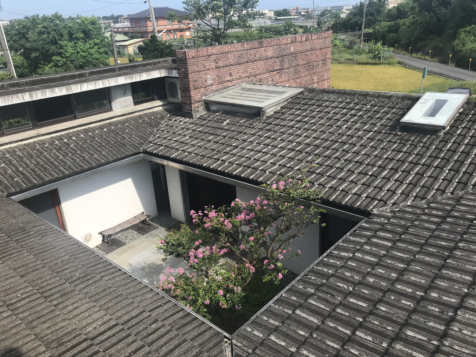
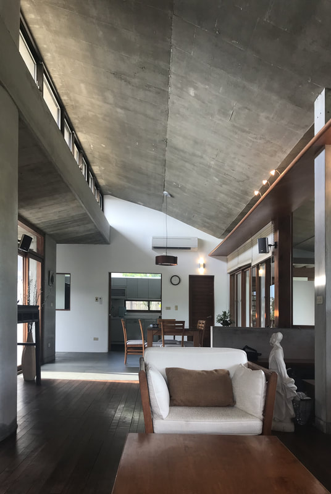








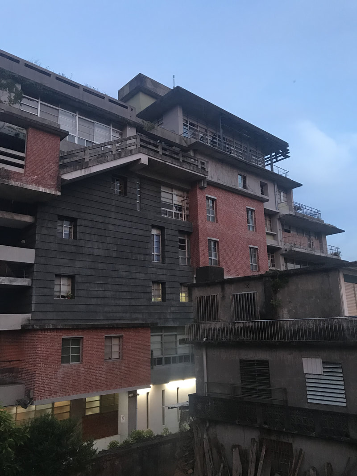
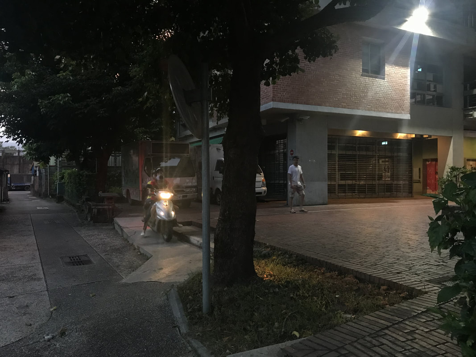
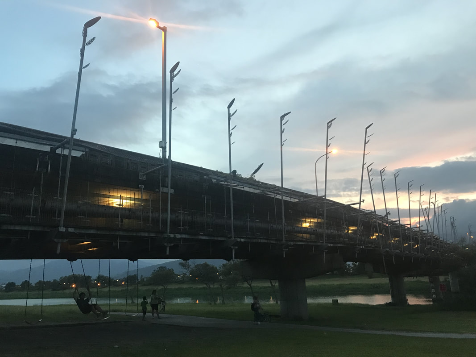
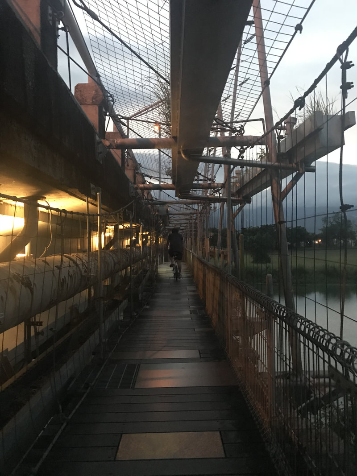
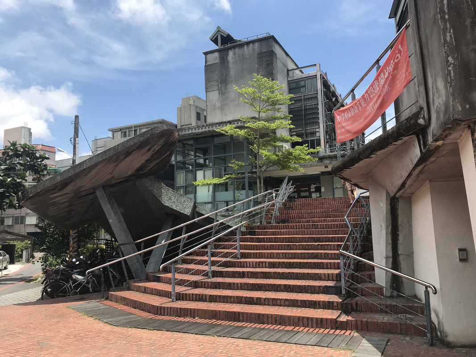
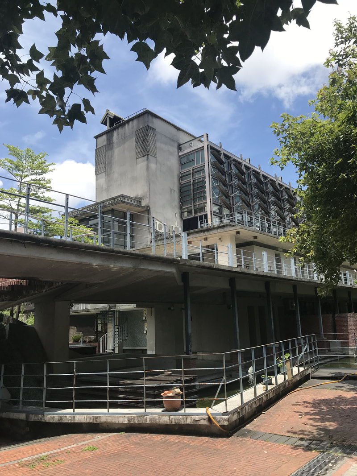
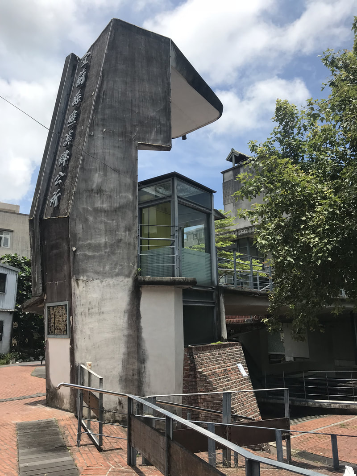
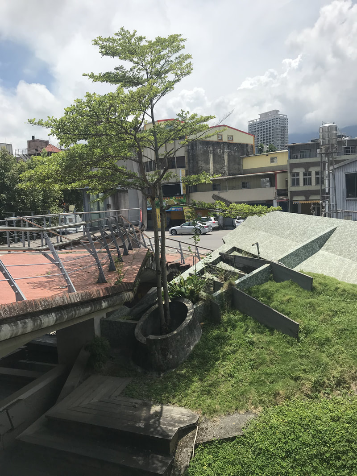
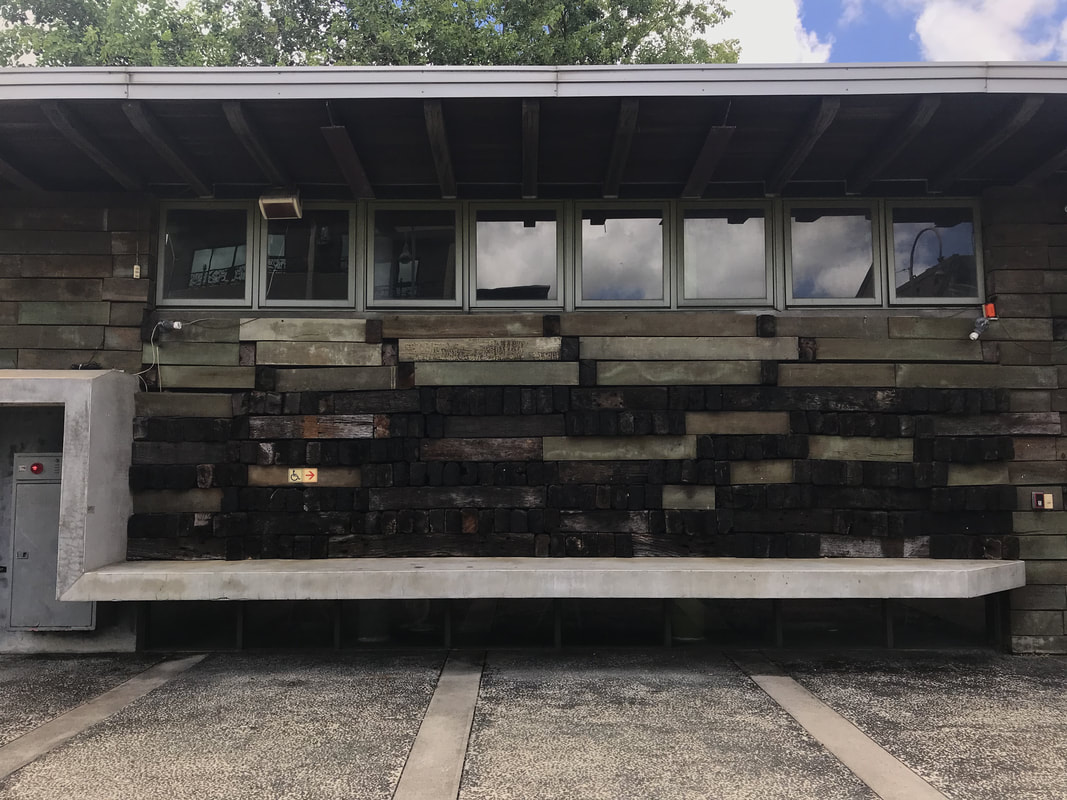
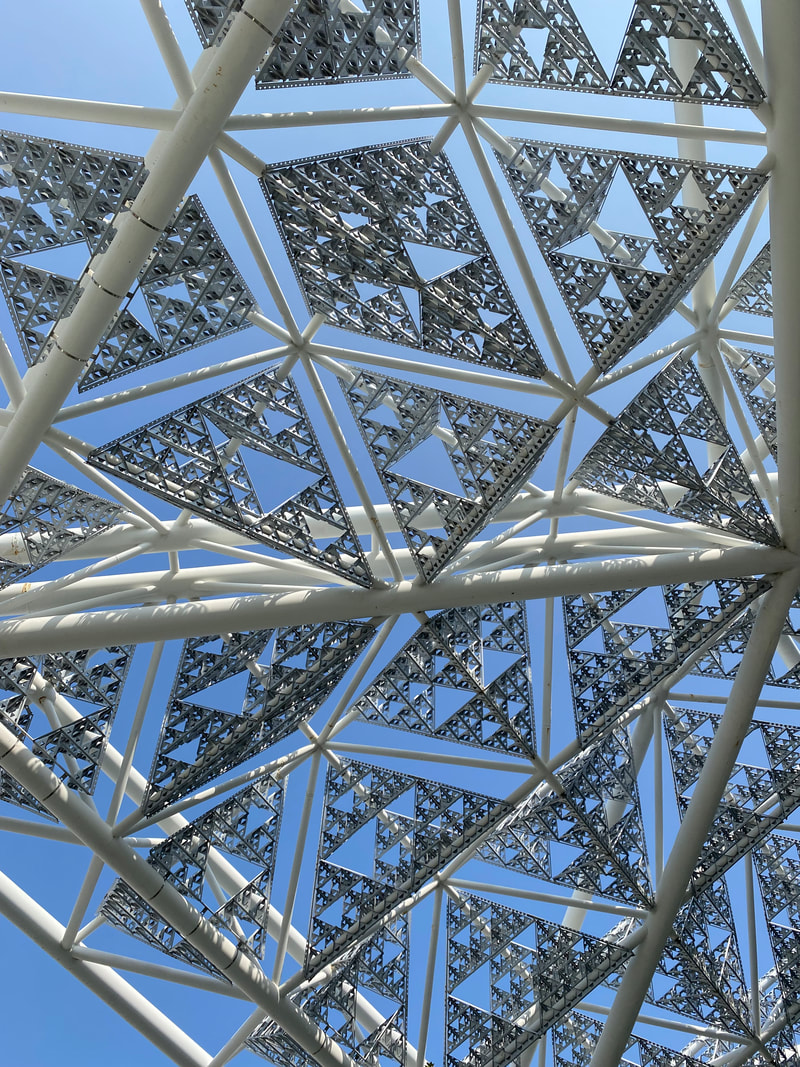
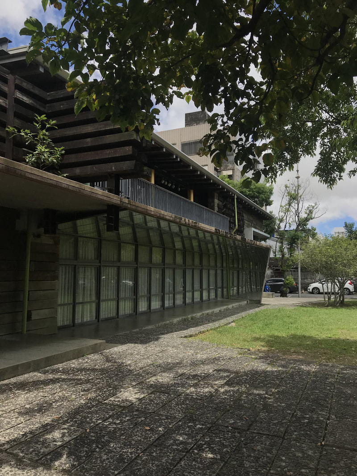
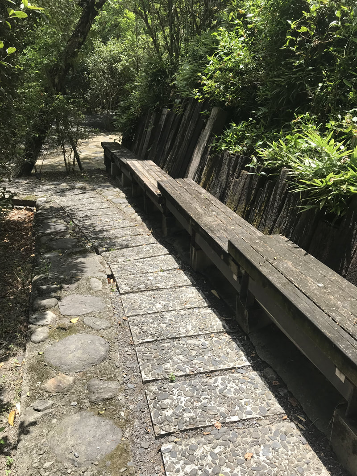
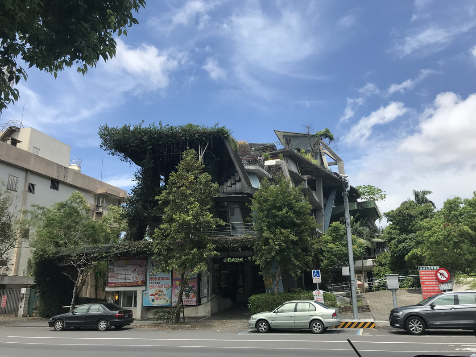
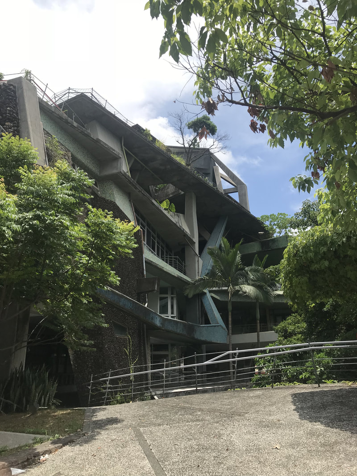
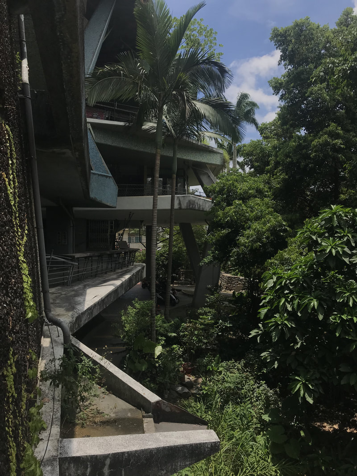
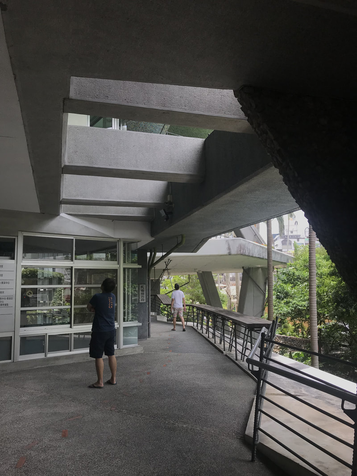
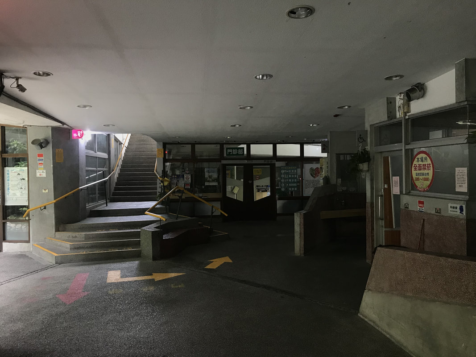
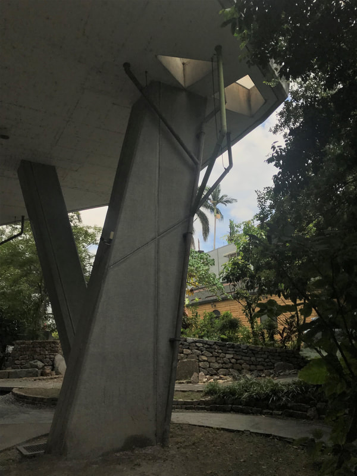
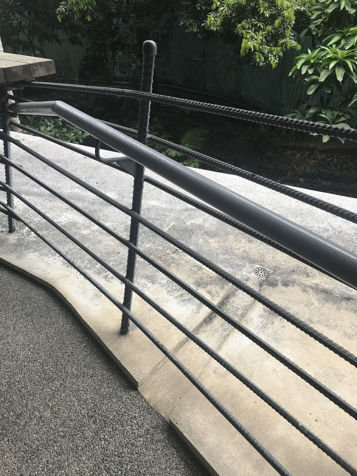
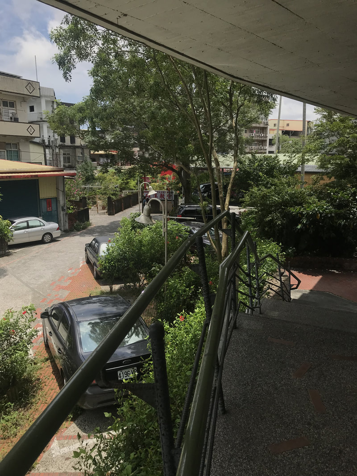
 RSS Feed
RSS Feed