|
This is the last lecture I attended by prof. C.D Tseng of NCTU. In the previous lecture, he was discussing the literariness and defamiliarizing of architecture. The two architects, Frank Gehry and Thom Mayne also have those features, but they also emphasize on materiality and tectonics aspects of archtiecture. Around the time of Whites and Grays, there was a third party rising from the Southern California with their own architecture principles. Some of them later on co-founded the Southern California Institute of Architecture. Gehry House (1977) Before we look at his architecture, let's try to understand his personality. Unlike most architects at that time, Frank Gehry socializes with lots of artists, and that certainly reflects on his architecture as well. He also loves ice hockey, the movement aspect from the sport is how he expresses architecture. The Gehry House is a renovation project he did for his own house. The renovation went through two phases. The main thing was to extent the perimeter of the house to gain more spaces by offsetting the boundary. Frank Gehry is never afraid of experimenting materials, even cheap industrial materials, like metal panels or metal mesh. As a matter of fact, some of the components of the house are recycled from his previous projects. He mostly uses negative spaces and the materials themselves to create dimensions. His technique involves the juxtaposition of geometries and spatial transparency. We can also see the movement within the architecture, a certain weightlessness to contrast with the static. That sort of movement can mostly be seen from the exterior. It feels like the glass box fell off from the roof and rolled down all the way from the left to the right, and the archtiecture is like captured that exact moment where the glass box has yet to stop rolling. It is like the painting 'Nude Descending a Staircase, No. 2' by Marcel Duchamp. The architecture of Frank Gehry contains multiple dimensions in it. Another early project we looked at was the artist Davis' studio. The artist had limited budget so Gehry decided to not fill up the entire space, but left rooms for modification. The project is a box-in-box with different geometric spaces. He placed sharp corners to create vanishing points for perspectives. Gehry also likes this 'construction condition', where the building feels semi-complete with structures exposed and creates a blur reality of interior and exterior. A lot of people said Frank Gehry has changed from his early practice, but professor C.D Tseng doesn't think that is true. Gehry is still experimenting materials and composes spaces with structures and movements. He might not be using cheap industrial materials anymore, but that fundamental principle is still the same nonetheless. Thom Mayne Another architect from the Southern California branch is Thom Mayne, the founder of Morphosis Architects. We first looked at his early project, Kate Mantilini, a restaurant project to understand his approach to architecture. Kate Mantilini was a legendary diner in Beverly Hills that appeared in many films. It is completed in 1986 by Thom Mayne and Michael Rotondi, but is permanently closed now. The facade is offset in and allows the exo-structure to establish a rhythm. A gentle crack to split the walls and identify the entrance of the restaurant. The mixed use of materials from steel to stone creates multiple visual layers. Thom Mayne likes the complexity and ambiguity in architecture. The rotations of grids and juxtaposition of geometries can be seen in all of his projects. He also likes to use 'center piece' or folly in his projects to provoke certain ideas. The image above is a center piece artifact with a tree on top of it. The installation is in the atrium of a cancer center, which aims to inspire cancer patients. Crawford Residence (1987-1992) Crawford Residence is a refined iteration of Chiba Golf Place. The project can be read as volumes, surfaces, and lines, and every material has its purpose within the building. Thom Mayne developed a system of composition to design architecture that involves grids, axis, patterns, context, and tectonics. My summer studio prof. Carl encouraged us to explore this kind of design approach last year, and ever since I was fond of this method. Thom Mayne doesn't just focus on the composition solely, he also emphasizes on the details especially how different materials connect to each other, and how these materials interact with the surroundings. ASE Design Center The last project we looked at from Thom Mayne was the ASE Design Center at Taipei, Taiwan. Prof. C.D Tseng said this project was the real test for Mayne's design method. Thom Mayne stated himself, it was a place of no context. The project is located at a very narrow and tricky corner of a mall. It is almost impossible to do any sort of design since there are gigantic structural columns everywhere, yet Thom Mayne used his particular system of composition to create an extremely dynamic space with mix-used functionality. Similar to Eisenman, Thom Mayne also has his own design system. The result not only showing up in the floor plan, but can also see in the sections. The project no longer exists, but it was a solid proof that Thom Mayne's design system can solve actual problems and create beautfiul, functional spaces.
And that's a wrap for Prof. C.D Tseng's post-lecture notes series. If you like this one feel free to check out the two previous post-lecture notes. Hope you learn a few new things from this post!
0 Comments
Leave a Reply. |
AboutThis blog was launched in August, 2015 during my 8th year of studying abroad in Barcelona, Spain. I decided to start this blog and record some of my thoughts and moments. This blog is also dedicate to Richard Fu, a good friend of mine who is now guarding me from above. He inspired me to get out of the comfort zone and be curious about the world. Amig@'s blogs
Check out my brother Will's blog (in Mandarin) to see what he's up to these days (Design, fashion, food, technology, music, film...etc) Check out Kris' website for some high quality photos around the world Archives
September 2023
|
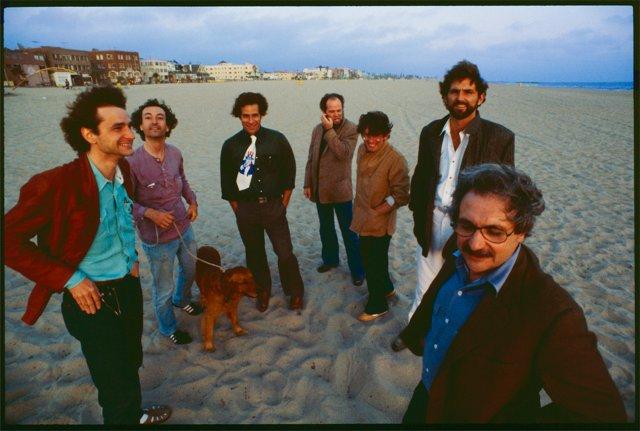
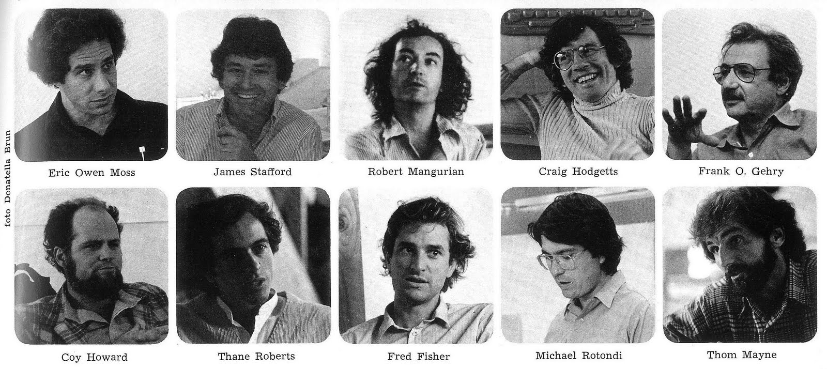
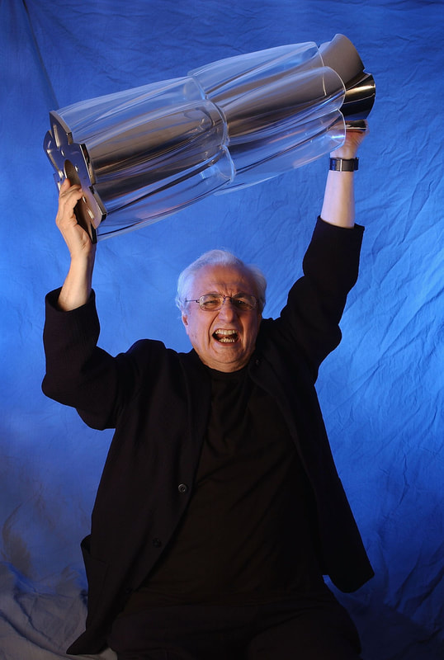
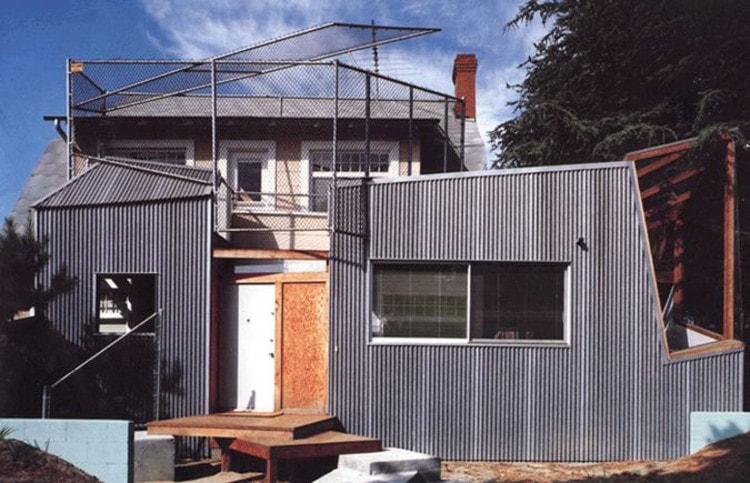

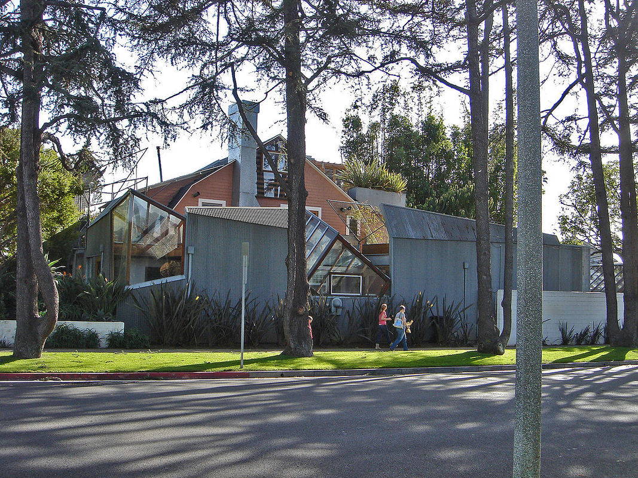
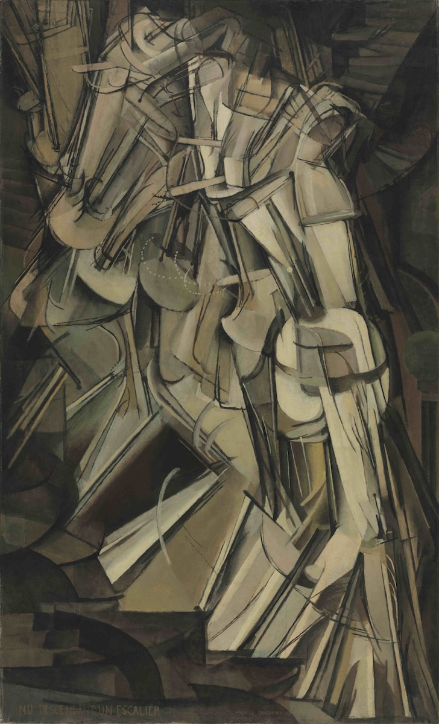
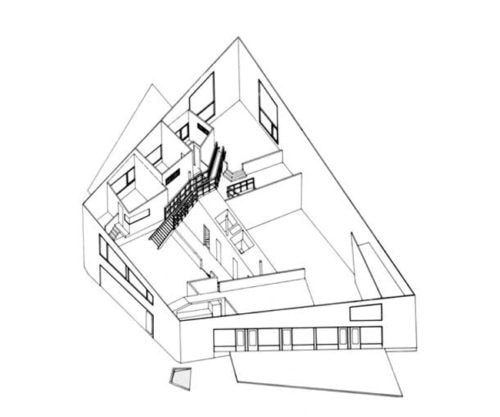
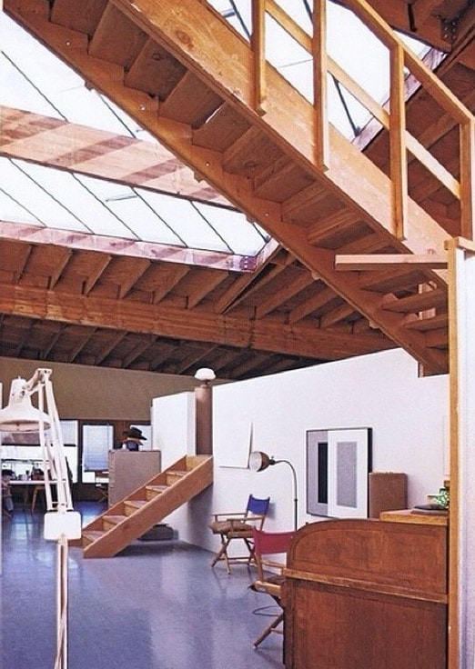
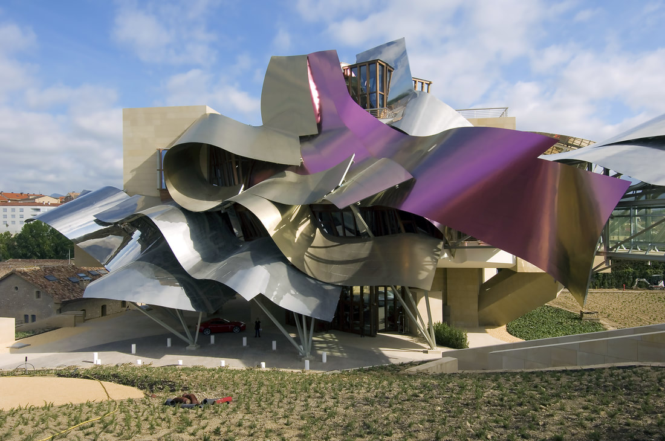
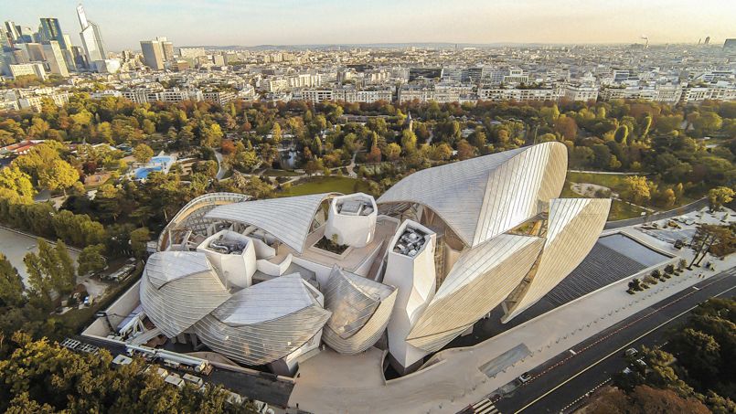
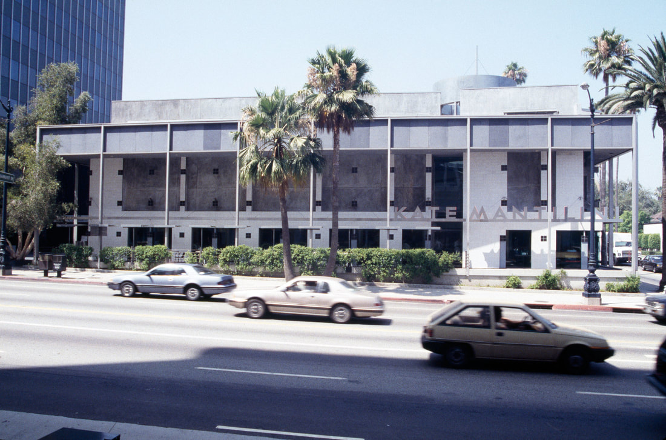
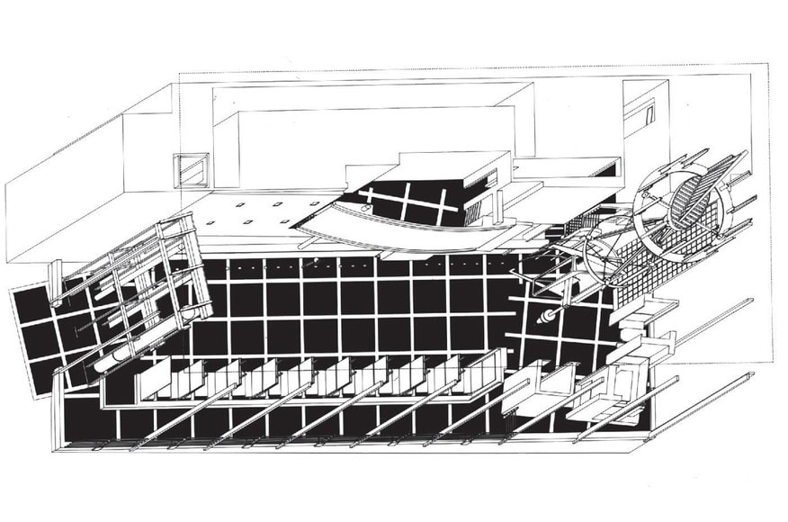
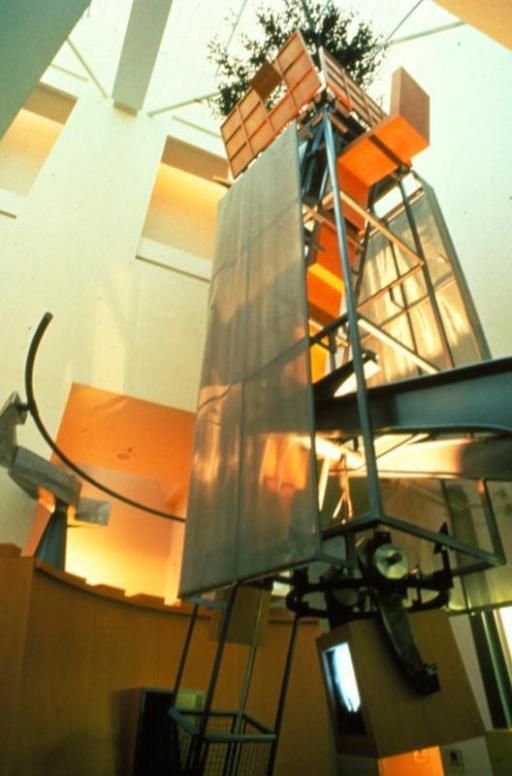
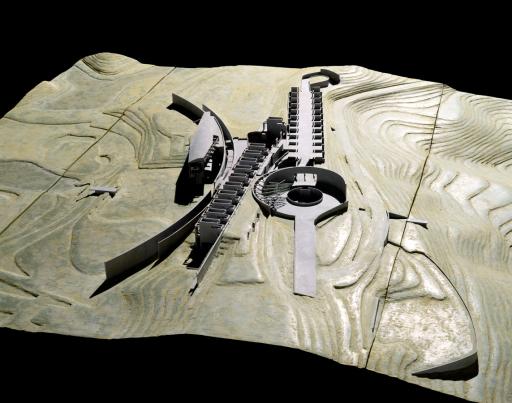
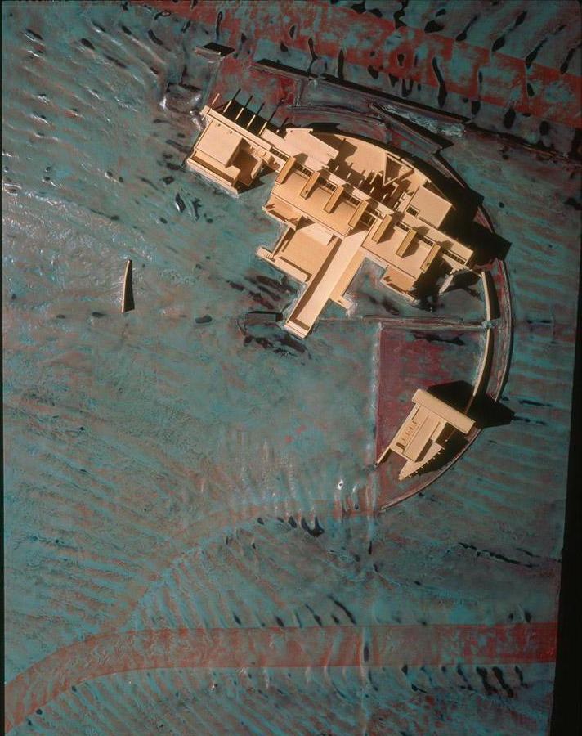
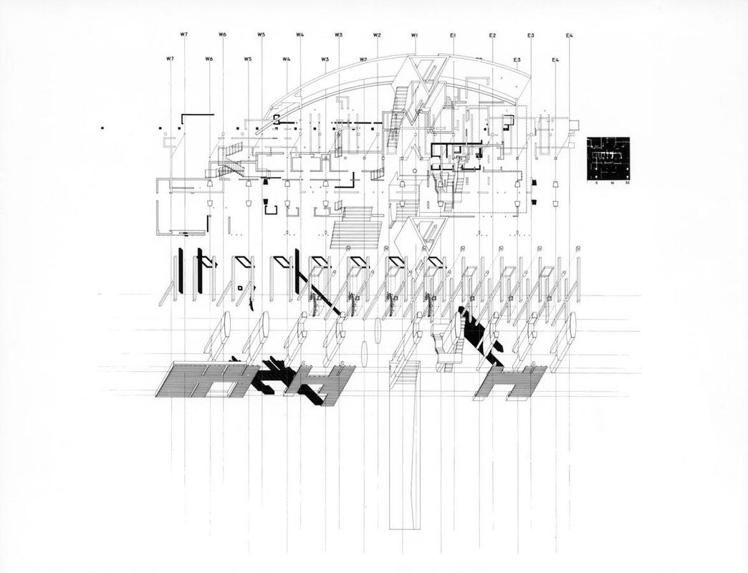
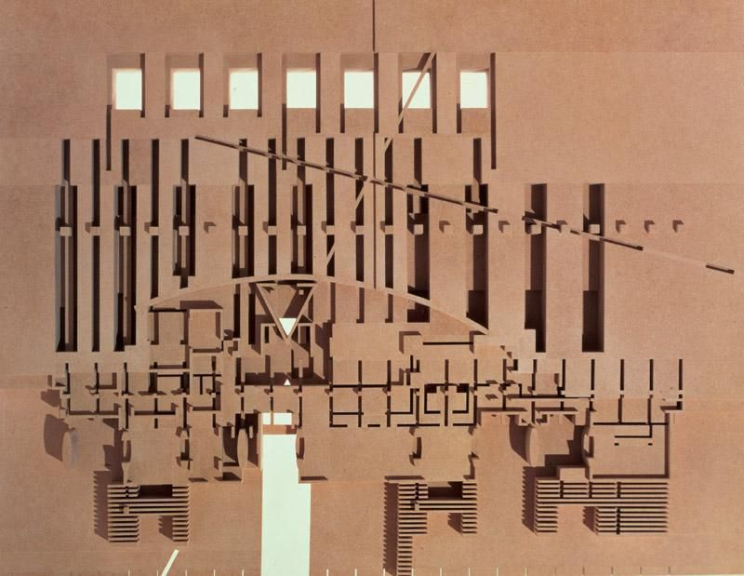
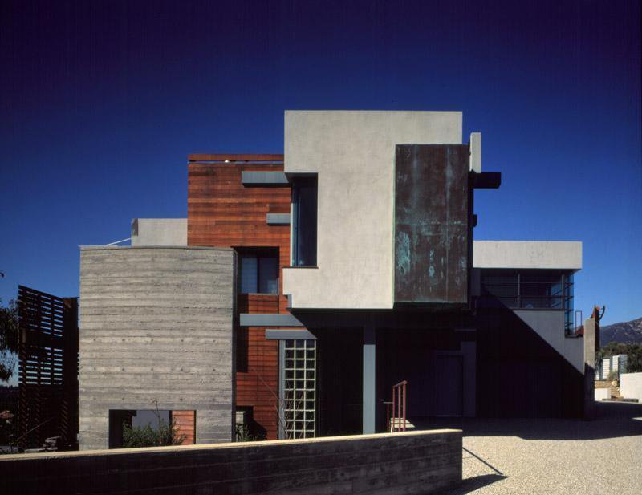
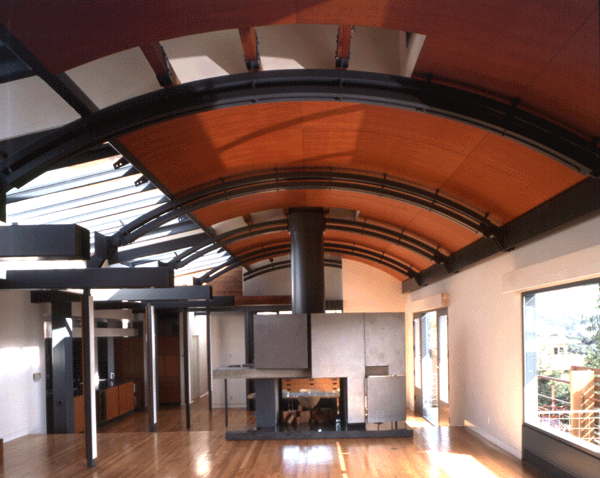
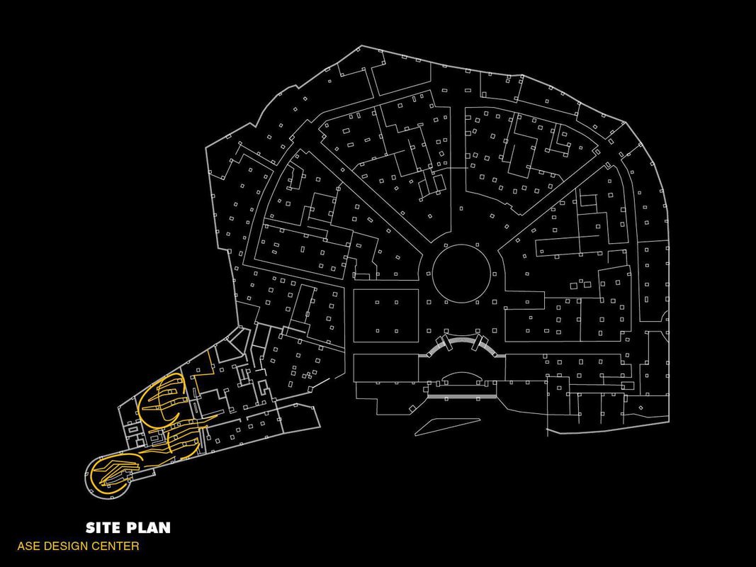
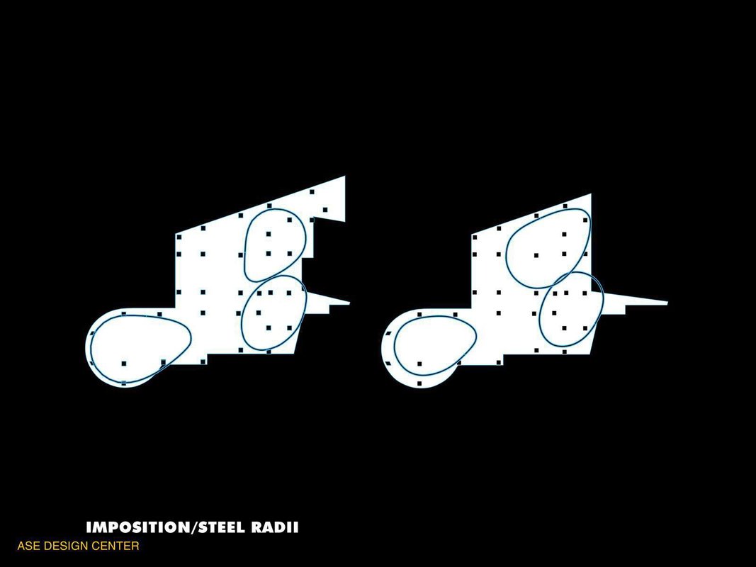
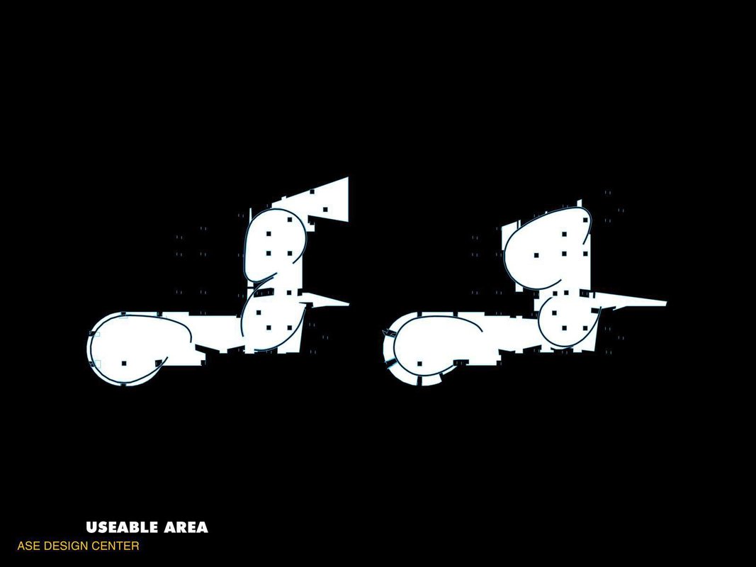
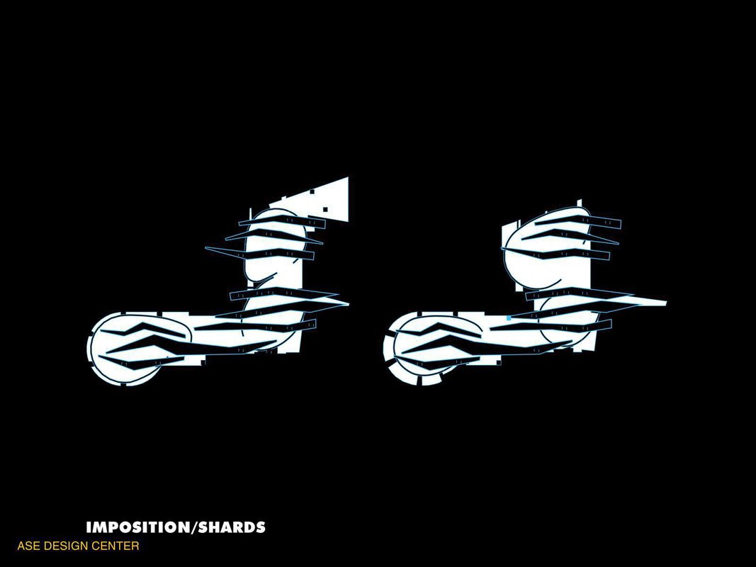
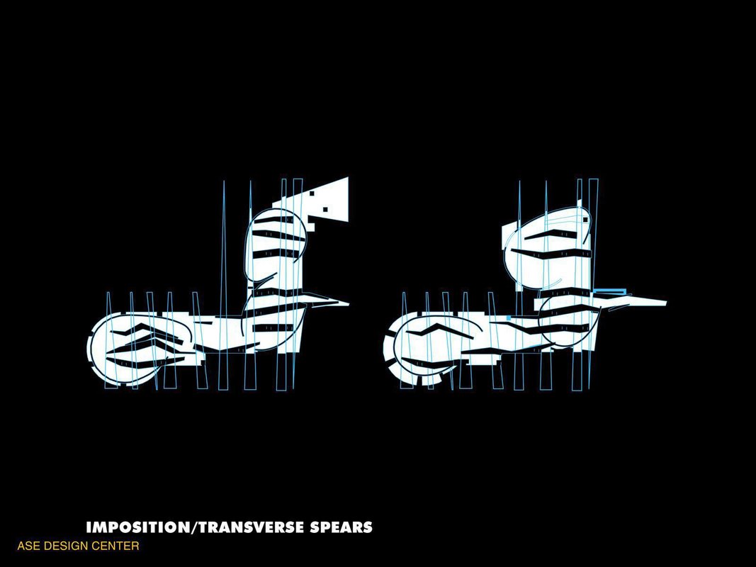
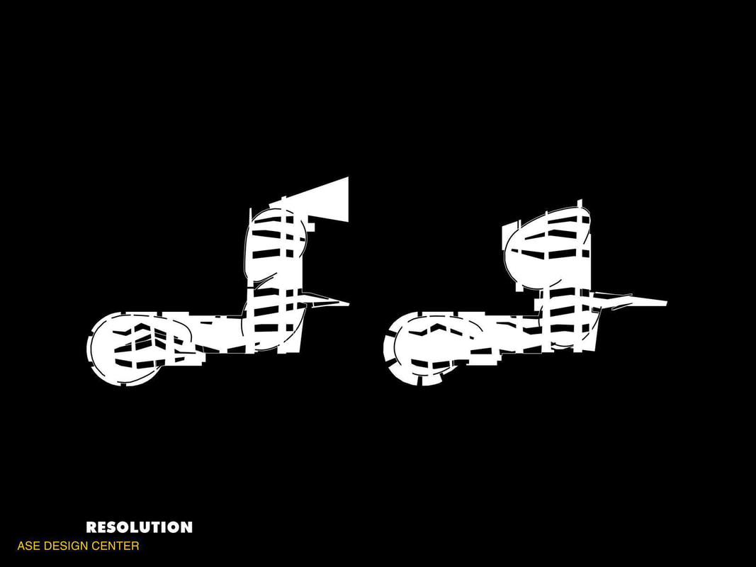
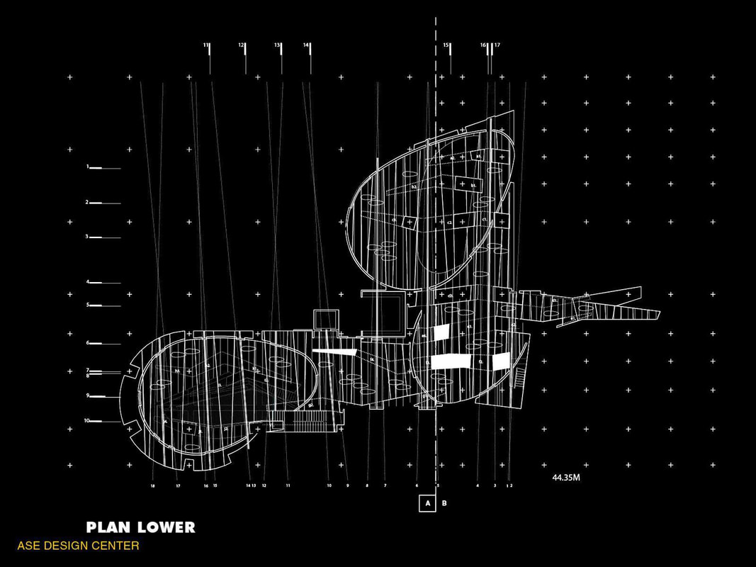
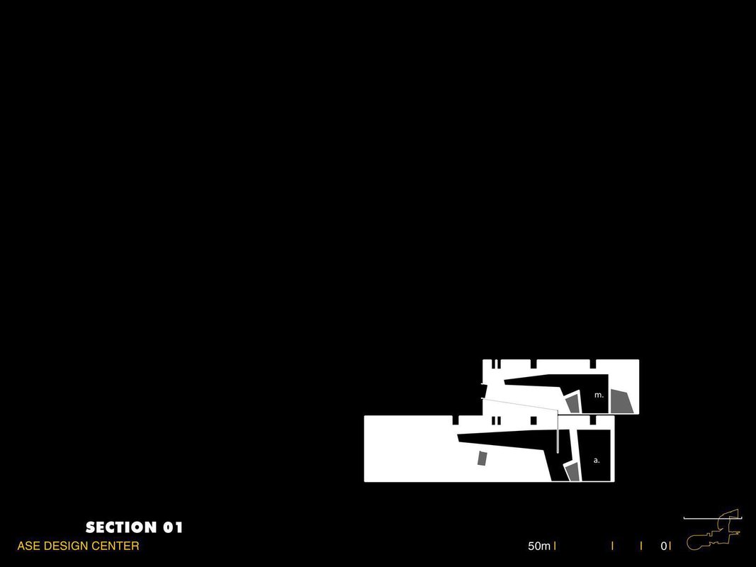
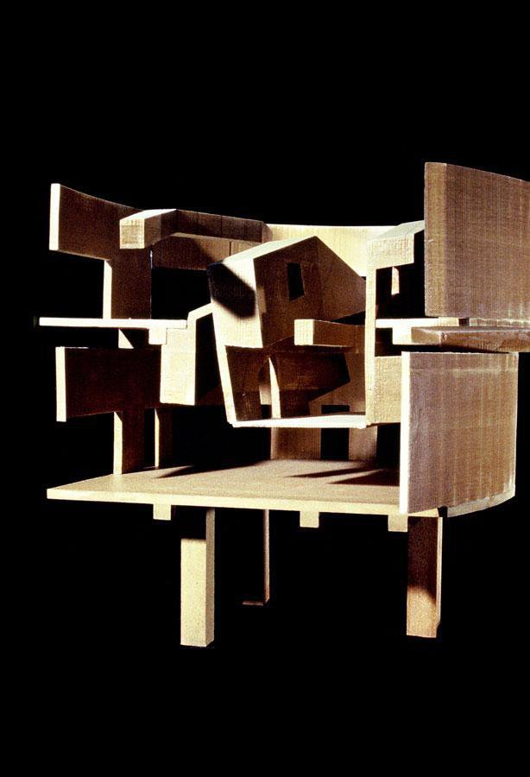




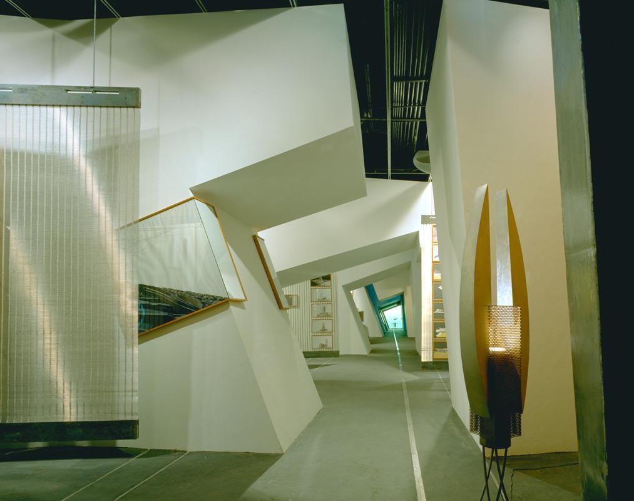
 RSS Feed
RSS Feed