|
I attended a lecture on Monday by prof. C.D Tseng of NCTU about Farnsworth House and Eames House. It's sort of a compare and contrast type lecture with some background stories. I also realized it was pretty much the first time I've ever heard someone giving an architectural lecture in Mandarin. I'd say I was very hyped through out the entire 120 minutes of the lecture, and so I decided to share some of the stuff from it and essentially paraphrase them on my blog. Farnsworth House (Mies van der Rohe, Plano, Illinois, 1945-1951) The first building is Farnsworth House by Mies van der Rohe. Prof. Tseng pointed out how meticulous Mies was with the details, how there is a flushing plate (drainage purpose) wraps around the roof to create a layer that rendered as a fine line under the sun light. In order to understand how amazing Farnsworth House is, the professor used Philip Johnson's Glass House as a comparison. Philip Johnson was a big fan of Mies back in the days. He studied Mies' projects and decided to build the Glass House on his own. Notice that Philip Johnson built this project before attending to graduate school and also the project actually finished before the construction of Farnsworth House. As the result, Mies hated Philip Johnson's Glass House and refused to step into that building for all his life. Mies pointed out many things that Philip Johnson had done wrong on the project. Mainly because of the understanding of the material, especially the steel corner connections and mullions. If you look carefully at the building, it's merely a glass box slapped on with metal frames. There is not much thoughts on the use of steel other than holding the glass. The height of the horizontal mullion also blocks the visibility when one sits down. On the other hand, Mies developed a very special way of treating corners with steel plates, and he used that technique all over his projects. Mies also did not use horizontal mullions for Farnsworth House, instead he let the roof, floor deck, and platform do the horizontality. The above image is how Mies solved the corners of Federal Office Building. For more of the corner solutions please check out this website: http://socks-studio.com/2014/10/07/corner-solutions-of-mies-van-der-rohes-towers-john-winter-1972/ In short, the professor mentioned couple things that I should keep in mind of when visiting Farnsworth House: 1. Order & composition 2. Tectonics 3. Floating (divinity) 4. Symmetry vs. Asymmetry 5. Frontality Eames House (Charles and Ray Eames. LA, California, 1949) I knew very little about Eames House before the lecture. It is actually a very important project in the history of United States, particularly for the post-war West Coast. Eames House is described as "Life in a Chinese kite". The project is intepreted by the architect as a container, which means what's valuable is not the architecture itself, but what's in it. Architect Charles Eames and his artist wife, Ray Eames designed lots of furnitures and kids' toys. They were what made the house special. Photo from: https://www.vitra.com Charles and Ray Eames had designed countless popular furnitures. Most of you should've seen or used their furniture before. And they were also inspired by Japanese culture, therefore they've adapted the tatami concept of being a flexible space and put it in the Eames House. Below is a video made by Charles and Ray Eames about their lives in the Eames House. Eames House is also included in the Case Study Houses project, which is a collection of Post-war American residential units. The post-war housing boom demanded lots of affordable and quick housing for the returning soldiers. Almost all the Case Study Houses got to be built in the West Coast. The most famous one is the House #22: the Stahl House, which sits on the hill looking over Los Angeles. Charles Eames and Eero Saarinen also teamed up in 1949 to design the Case Study House #9: the Entenza House. The other important one is House #24 designed by Quincy Jones and Frederick Emmons. The House #24 was never built, but the idea of spacious patio and its organization inspired later on so called "Eichler Homes". Eichler Homes are developed by Joseph Eichler's real state company, which he had the vision of creating a perfect homes for perfect American families. Architecture first, and then all kinds of electronics and home living products followed up. We started to see and understand the context behind the American dream and how the U.S rised up to become one of the most powerful countries in the world. We started to realize how many of the user habits and living patterns were established among this period. This was the golden era for residential housing in the U.S. The above image is a classic Braun commercial took place in one of the Eichler's Homes. Again, the image of a perfectly happy American family sets the tone for the society. This sort of Mid Century aesthetic still echoes in 2018. From a floor plan of an Eichler's home, we get to understand how an American family raise their children (garage, outdoor patio, garden). We also get to see how kitchen space and configuration influences American food culture. If you look carefully, you can see how the Eichler's homes helped shape the American culture. And that was it (you can imagine how hyped I was while listening to all that). Hopefully I can attend the rest of the lecture series and share more projects with you guys!
1 Comment
Alisha
4/22/2020 03:52:04 pm
If you were super hyped about all of that, then you should check out the original design for the Eames house from 1945 (rather than the design that was actually constructed from 1949). Essentially, the first design was classic Mies, but, after going to an MoMA Mies exhibition in 1947, Eames changed the elements of Mies that he wanted to emulate from the literal to more of an idea. (I learned most of this from "The Work of Charles and Ray Eames: A Legacy of Invention if you want to check it out.)
Reply
Leave a Reply. |
AboutThis blog was launched in August, 2015 during my 8th year of studying abroad in Barcelona, Spain. I decided to start this blog and record some of my thoughts and moments. This blog is also dedicate to Richard Fu, a good friend of mine who is now guarding me from above. He inspired me to get out of the comfort zone and be curious about the world. Amig@'s blogs
Check out my brother Will's blog (in Mandarin) to see what he's up to these days (Design, fashion, food, technology, music, film...etc) Check out Kris' website for some high quality photos around the world Archives
September 2023
|
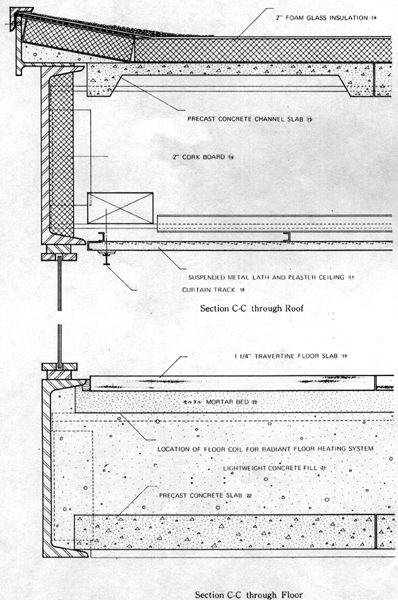
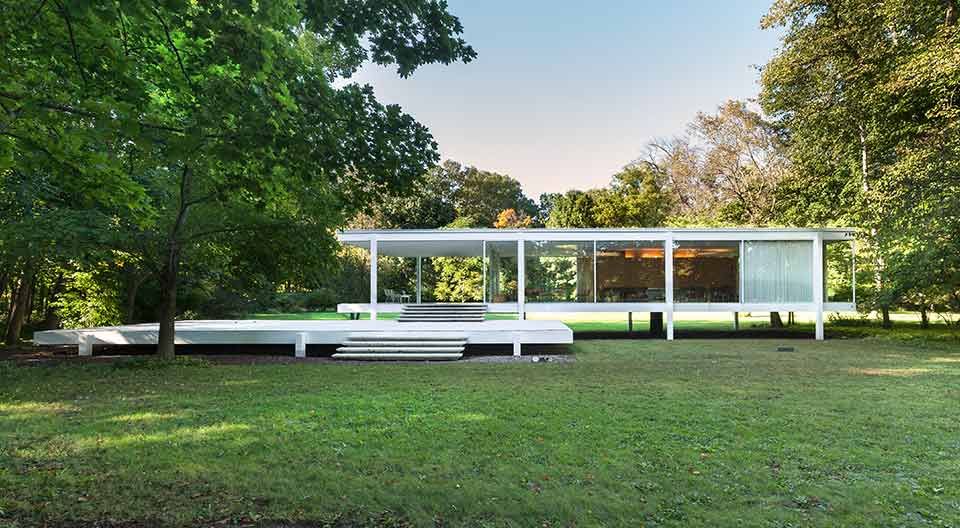
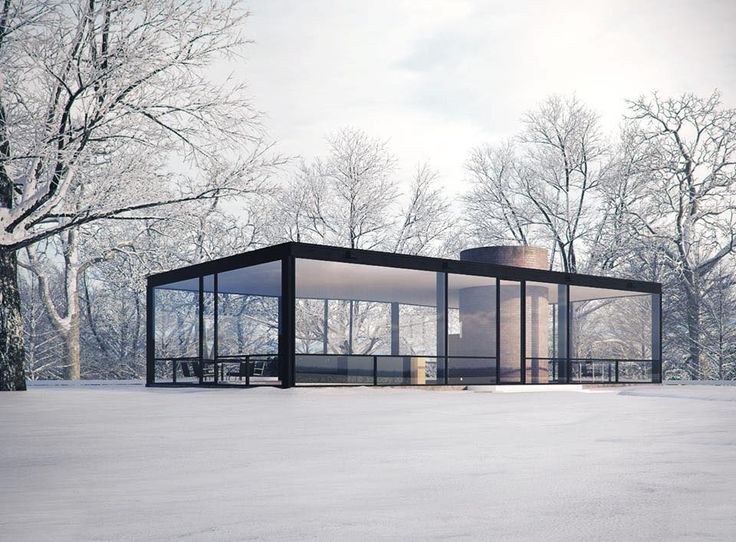
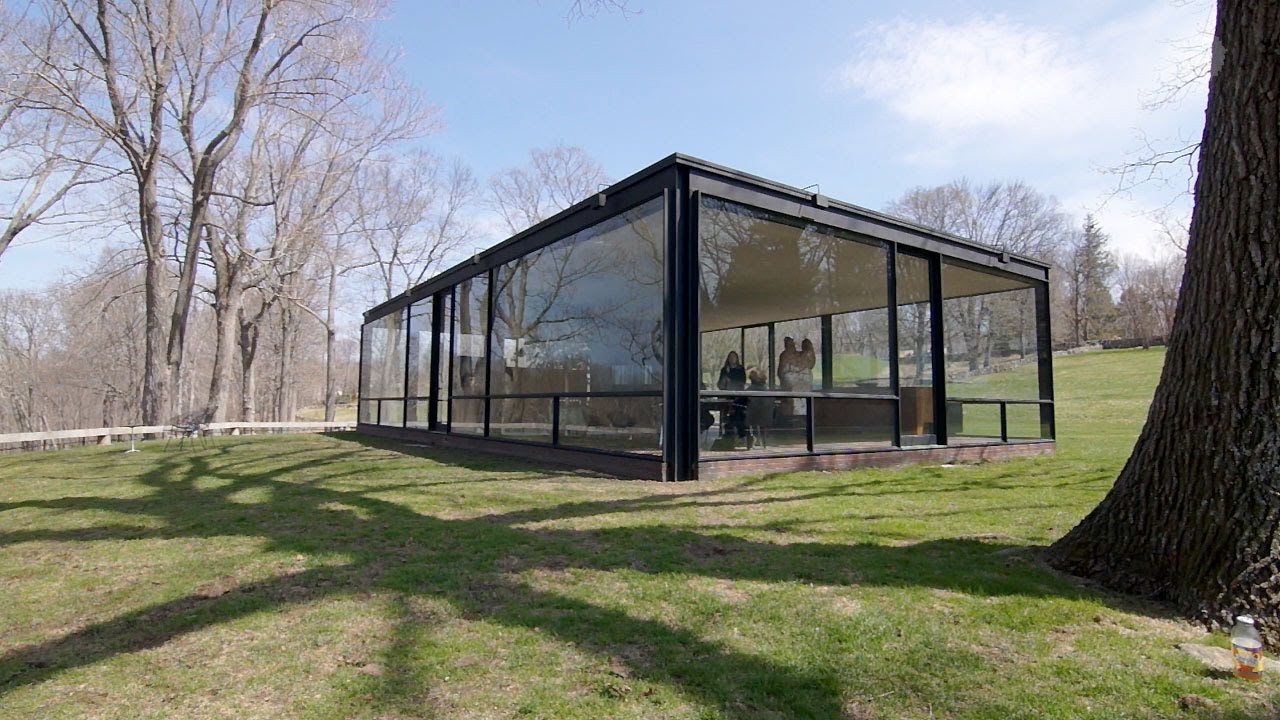
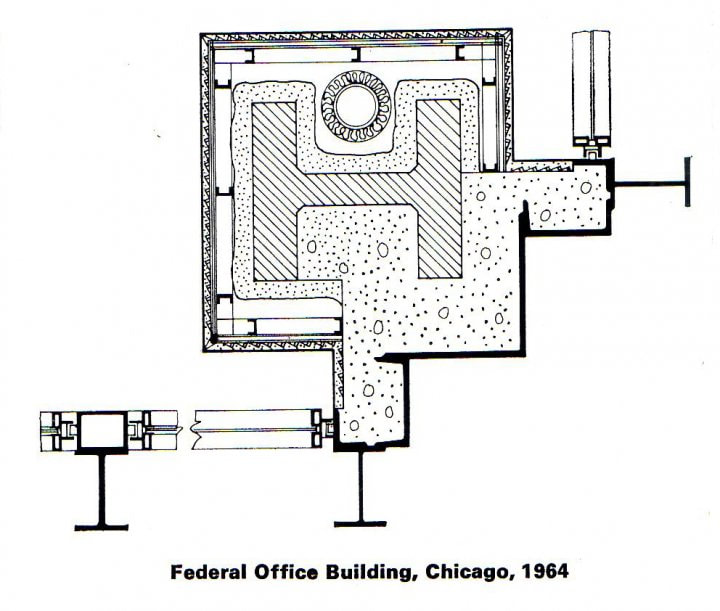
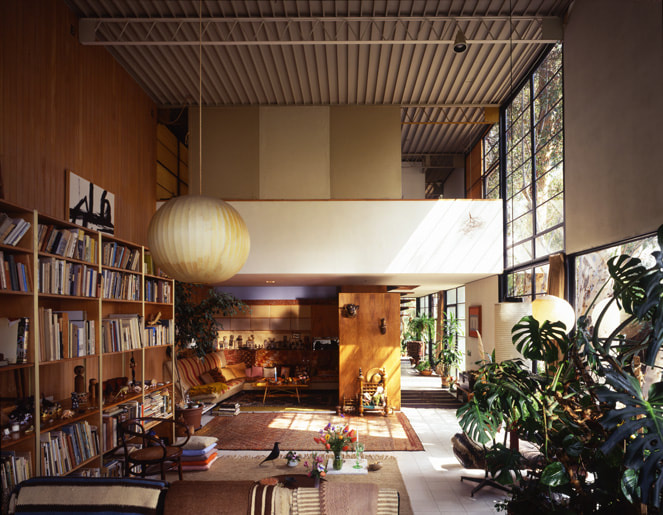




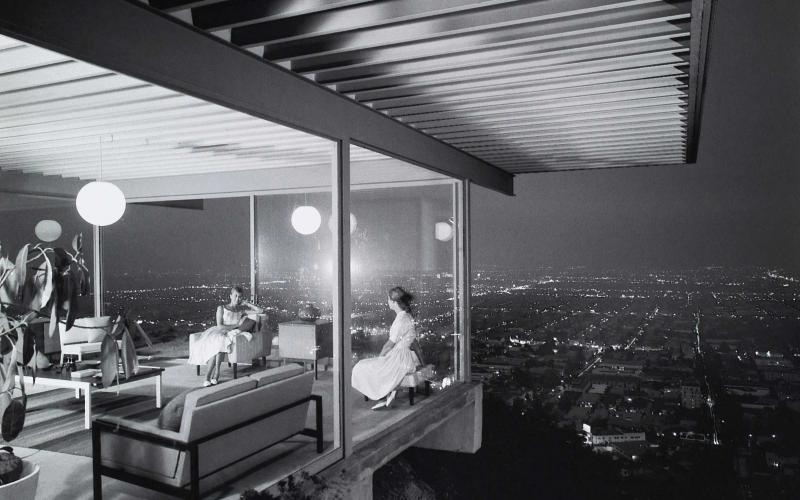
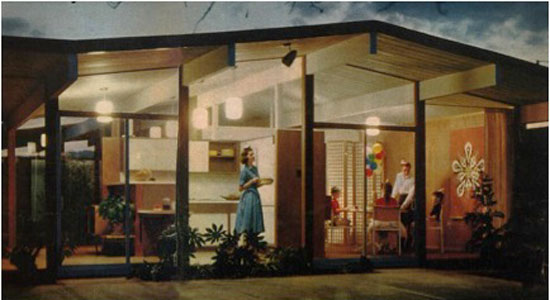
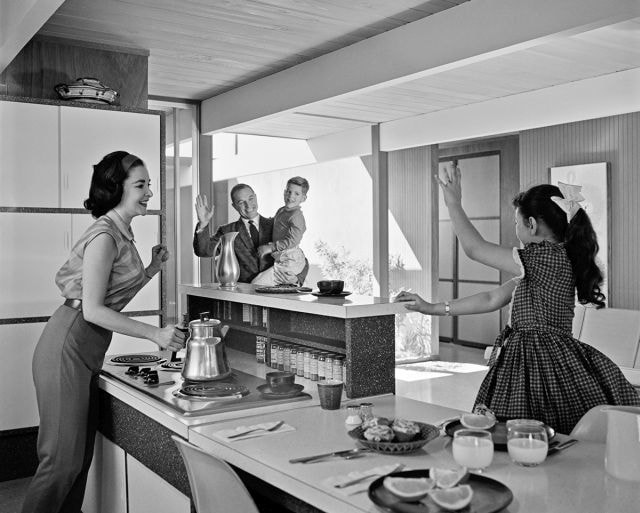
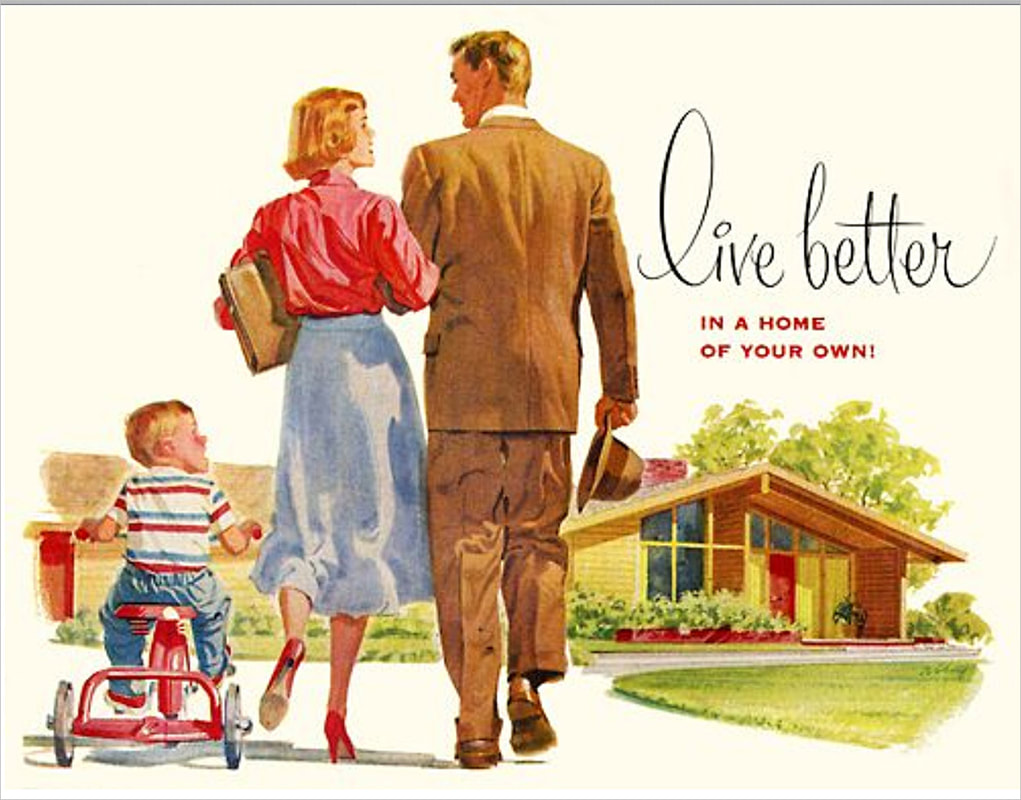
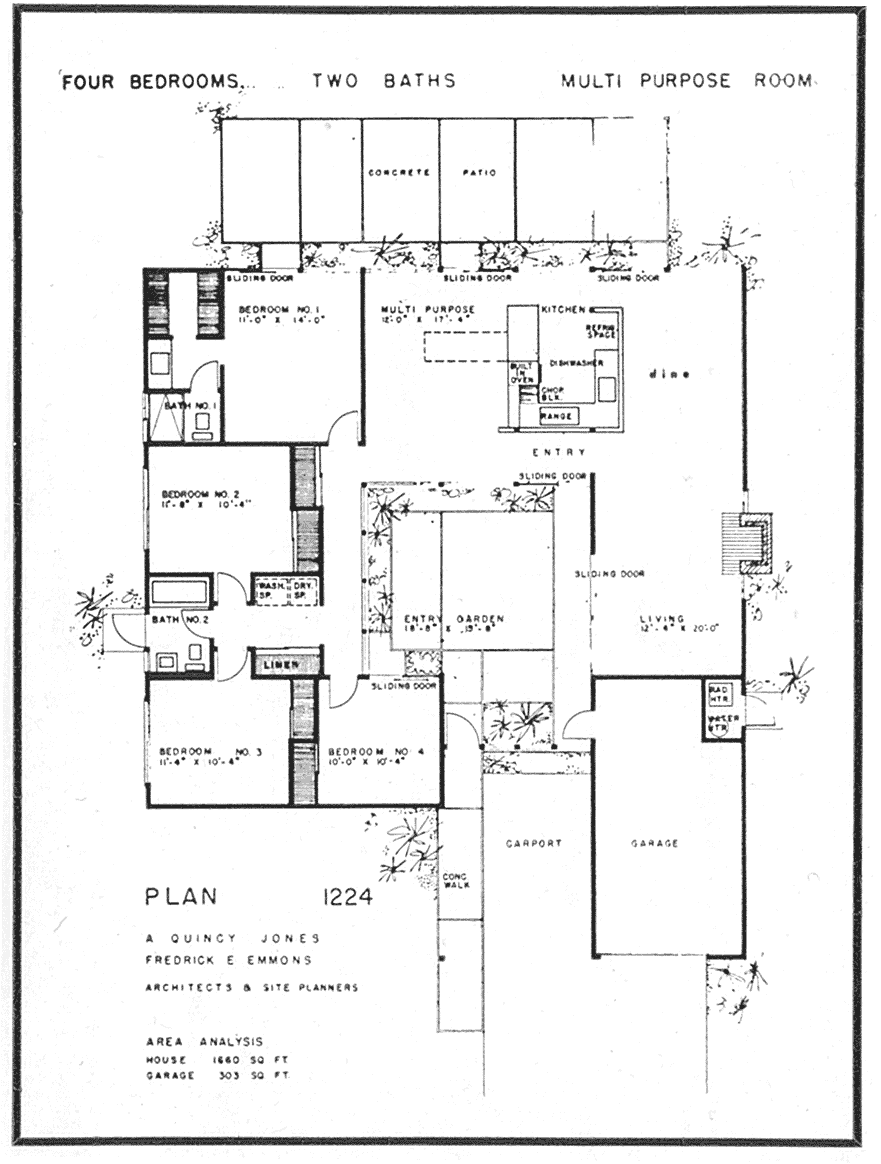
 RSS Feed
RSS Feed