|
After visiting Notre Dame du Ronchamp, Convent of La Tourette, Unité d'habitation in 2016, and Carpenter Center for the Visual Arts in 2017, I finally got to witness Le Corbusier's only project in Japan, the National Museum of Western Art. Before jump right into the design, let's talk a little bit about the historical context behind this project. It was post-war era and the French government wanted to re-establish the diplomatic relationship with Japan, therefore they invited Le Corbusier to design the building and let his three Japanese apprentices to carry out the construction. French government also donated handful of sculptures by Master Auguste Rodin. Noted that the building is Japan's first Western Art museum. It was the time when Western cultures started to influence Eastern Asia. Now on to the design aspect of the project, the building was completed around 1959, which is sort of a later project for Corbu. The concept follows his idea of "Museum of Unlimited Growth" (see the drawing below), which a museum can infinitely expand if needed. The museum in Chandigarh, India also followed this prototype. We can see the five points of architecture being used here, along with Le Corbusier's taste of materiality and his signature béton brut. Le corbusier was also a master of lighting. We can see how he carefully controlled the light and shadow at the basement level. He also lowered the ceiling at certain parts to manipulate the scale and made the center of the room larger. He chose to use bricks for interior floor so it can have that connection with the exterior space. After visiting the basement level for special exhibition, we then entered the permanent exhibiton area. I called this central area "the space that connects all the spaces". It is pretty much a negative space formed by other exhibition area, and got carved out by geometric shapes to allow lights to come in. I feel like MoMA in New York has a lot of influence from this building. The concrete columns divided up the space and its physical presence reinforced the verticality of the space as well. The brick floor pattern continues up on the wall, it's as if the space is folding up seamlessly. Le Corbusier also used ramps to guide circulation just like in his previous project Villa Savoye completed in 1931. The ramps give a gentle transition from the ground level to second floor, which allow visitors to observe the space freely without distraction. We then entered to a completely new area on the second floor, where Le Corbusier used the "compress and release" method. He also used the concrete columns to reinforce the verticality so the paintings would look larger and taller. The ambience lighting is fantastic all around the level due to the central compressing light box. The second level also feels a lot bigger due to the spatial transparency. It is refreshing for me to visit this sort of humble building compares to all the commercial-based extravaganzas these days that just scream and shout at your face. Le Corbusier's museum displays art works just as intended, and does not distract visitors from it. The amount of details he and his apprentices put in were incredible. The building fits in with the site and the large park nearby. I can see its impact to all Japanese post-war architectures and more. Architecture is the masterly, correct, and magnificent play of masses brought together in light. Our eyes are made to see forms in light: light and shade reveal these forms. -Le Corbusier
0 Comments
Leave a Reply. |
AboutThis blog was launched in August, 2015 during my 8th year of studying abroad in Barcelona, Spain. I decided to start this blog and record some of my thoughts and moments. This blog is also dedicate to Richard Fu, a good friend of mine who is now guarding me from above. He inspired me to get out of the comfort zone and be curious about the world. Amig@'s blogs
Check out my brother Will's blog (in Mandarin) to see what he's up to these days (Design, fashion, food, technology, music, film...etc) Check out Kris' website for some high quality photos around the world Archives
September 2023
|
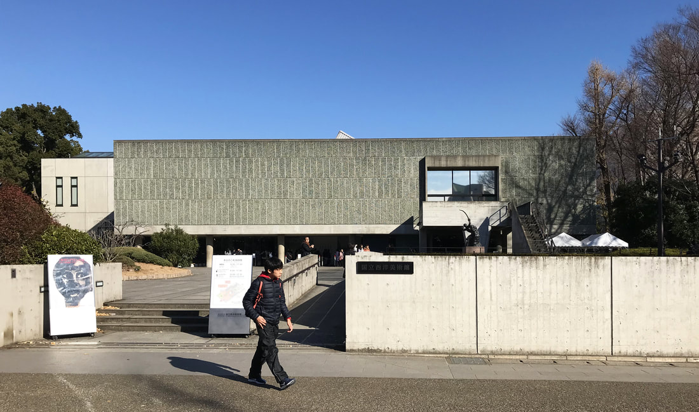
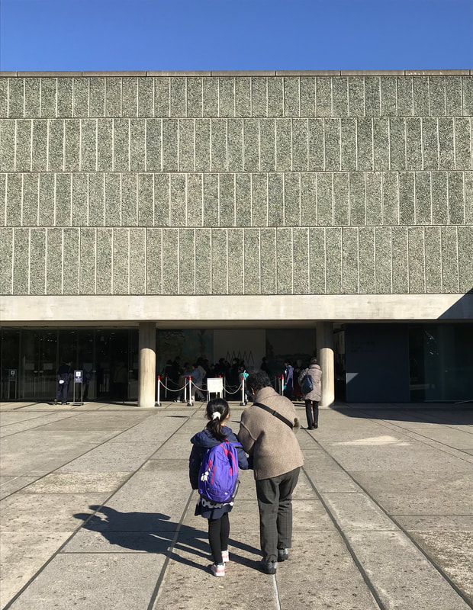
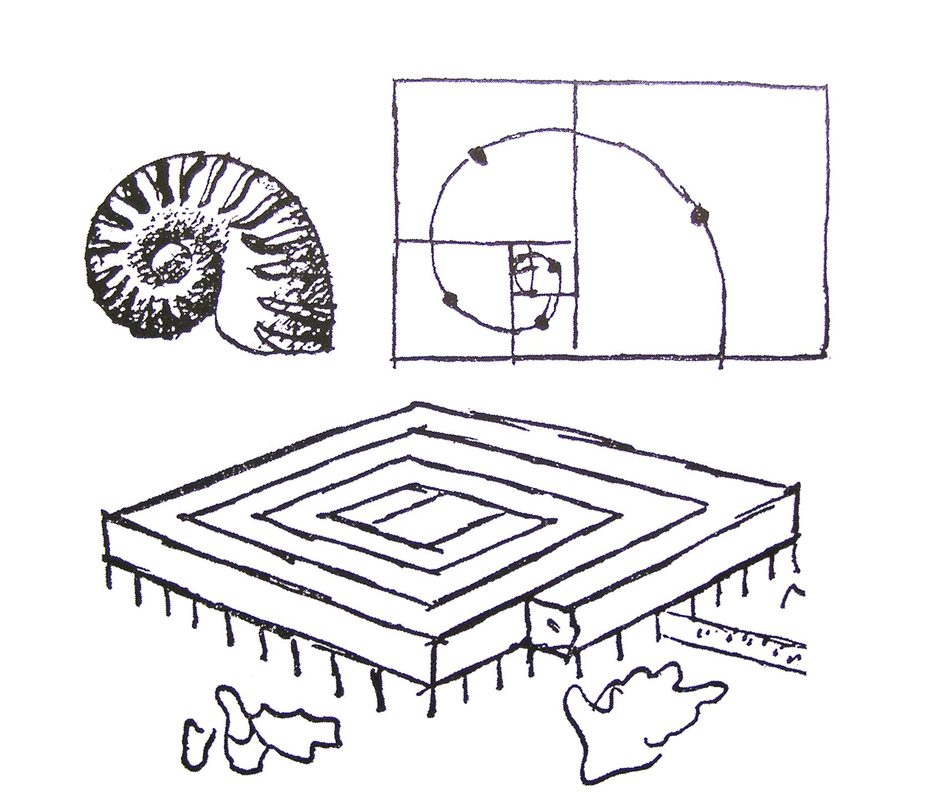
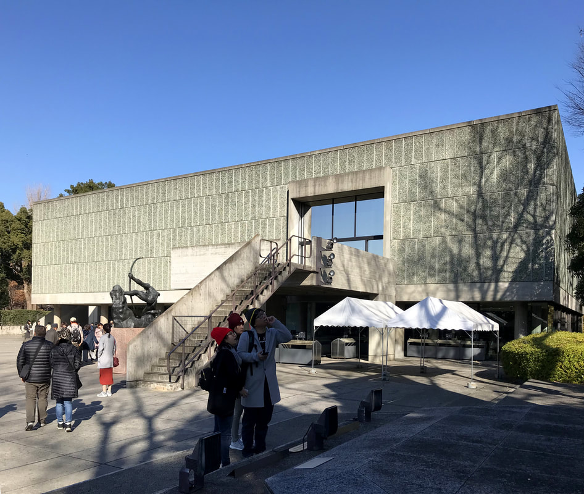
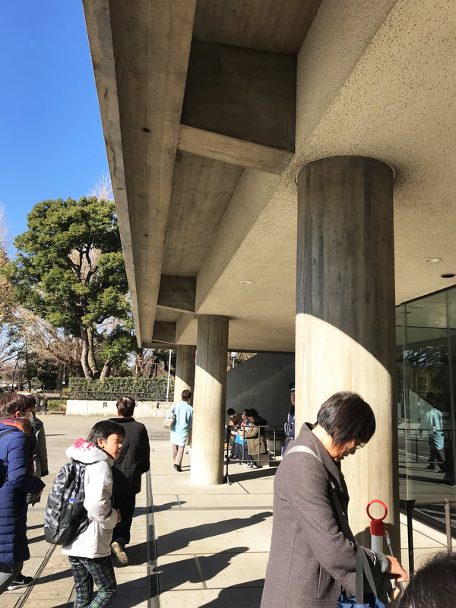
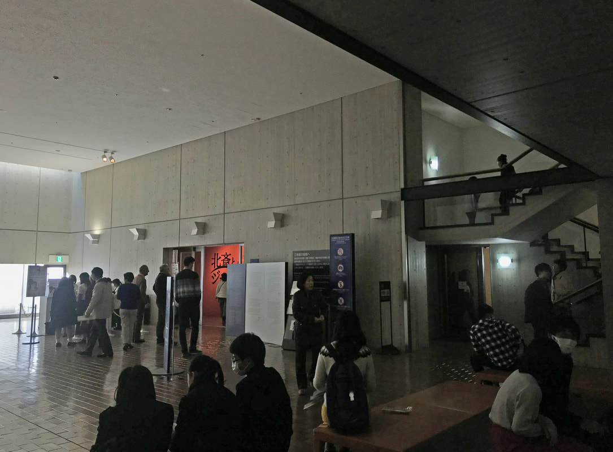
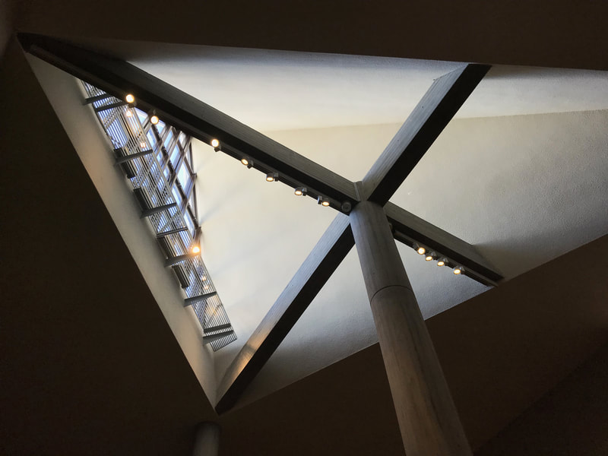
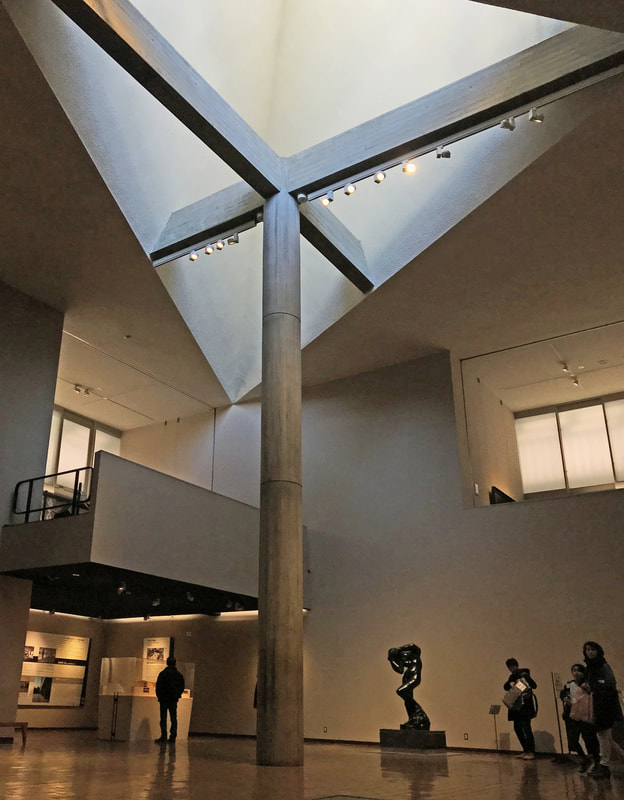
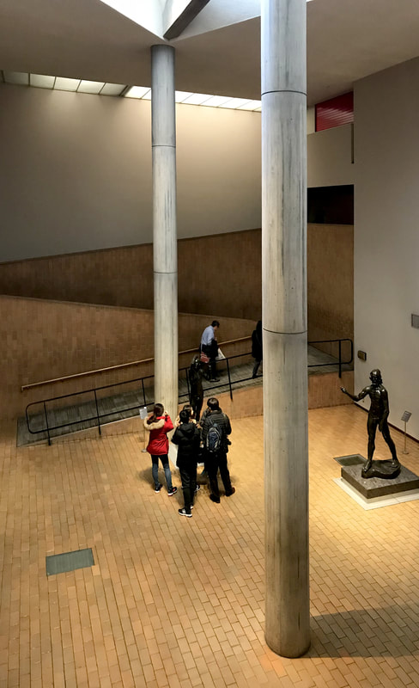
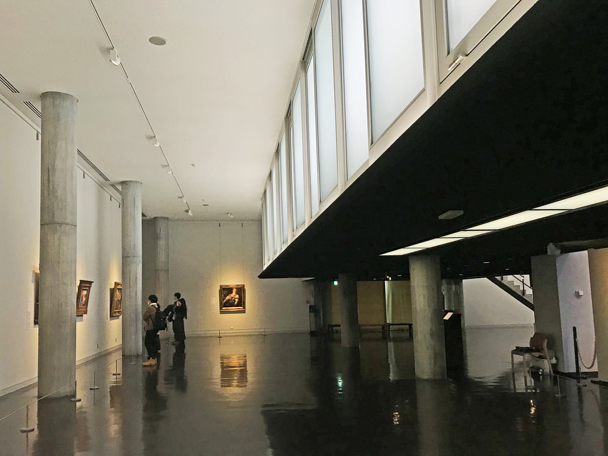
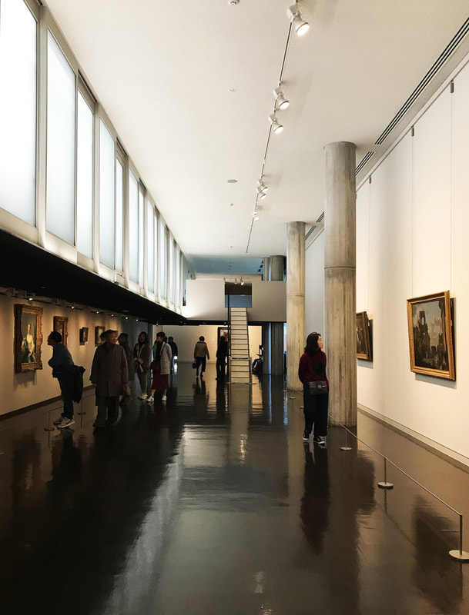
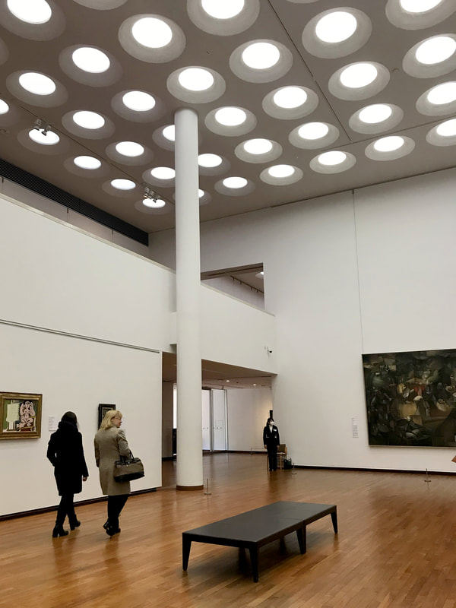
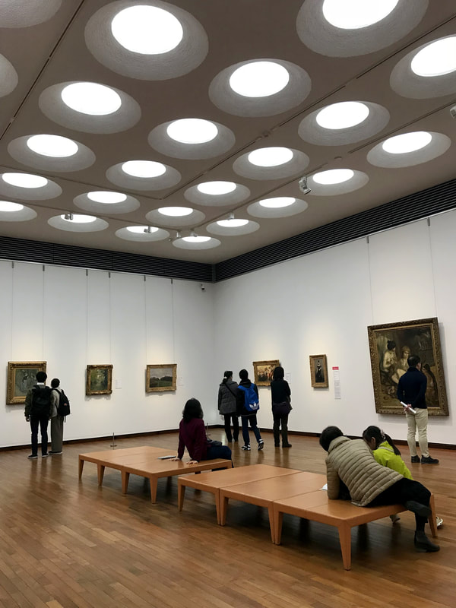
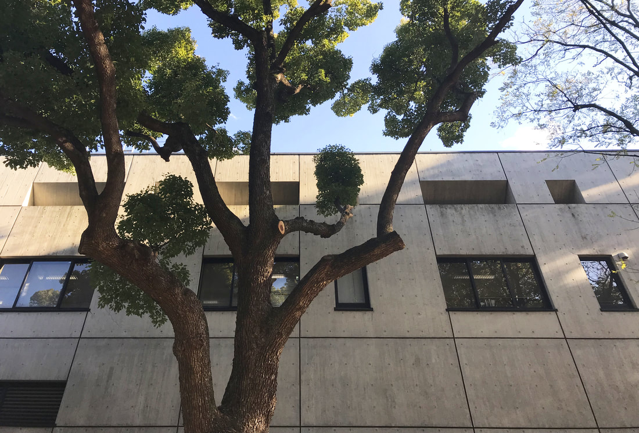
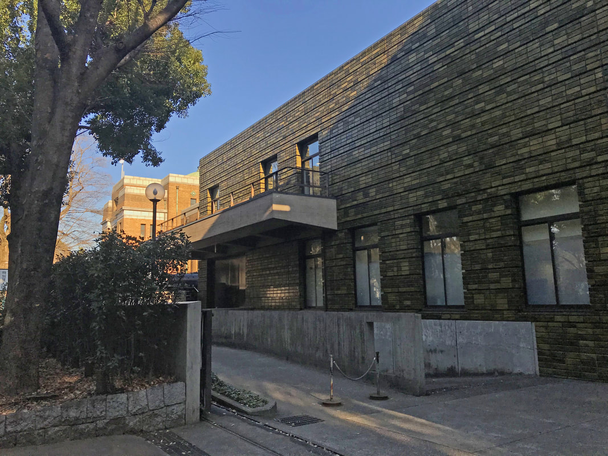
 RSS Feed
RSS Feed