|
Just like the title, today's blog intents to show some behind the scenes stuff about the digital restoration. I worked on this research project for about three and a half months. For the first two weeks, professor and I browsed around the University Archive for any "evidence" of the old building. It's like a detective work really since all the photos of the building are black and white, we had to read through the U of I Board of Trustee reports from around 1872 to find out about the materials when they first commissioned the construction. We then checked out the old construction drawings for references. Apparently, the University of Arkansas used the drawings of our University Hall to construct a building of their own called the Old Main, which served as a great reference for the depth of the relief and overhangs.
Interesting note: there's actually a building with the similar style in my hometown! It's the National Museum of Taiwan Literature. The building was constructed in 1916 under the Japanese Empire and was originally used as the government building. So what's the connection in all of this? It turned out that there was a movement for Japanese architecture students to study abroad at the U.K, and so they also brought back the Western classical revival movement to Japan, which eventually ended up in Tainan as well. The U.S was also influenced by the movement during that time, and that's how the University Hall got its design and why both Tainan and Champaign have similar buildings!
First raw test footage!
My final upload on YouTube!
0 Comments
Leave a Reply. |
AboutThis blog was launched in August, 2015 during my 8th year of studying abroad in Barcelona, Spain. I decided to start this blog and record some of my thoughts and moments. This blog is also dedicate to Richard Fu, a good friend of mine who is now guarding me from above. He inspired me to get out of the comfort zone and be curious about the world. Amig@'s blogs
Check out my brother Will's blog (in Mandarin) to see what he's up to these days (Design, fashion, food, technology, music, film...etc) Check out Kris' website for some high quality photos around the world Archives
September 2023
|
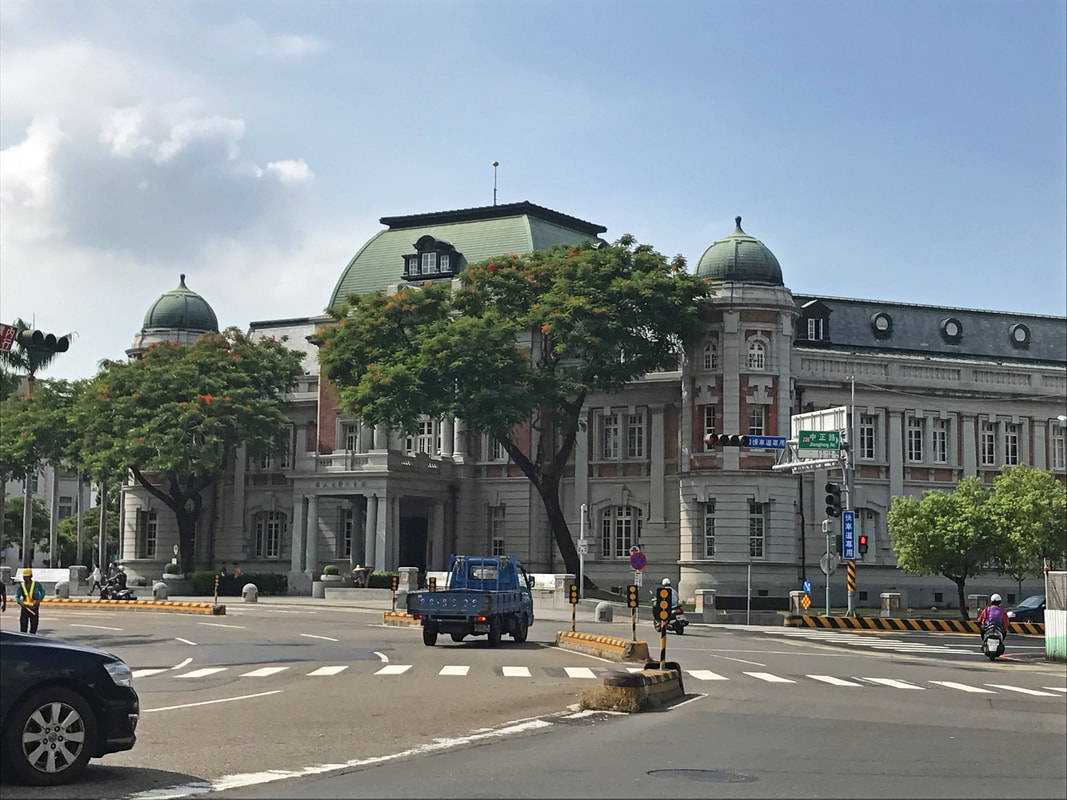
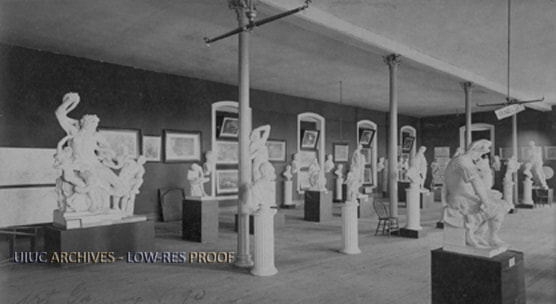
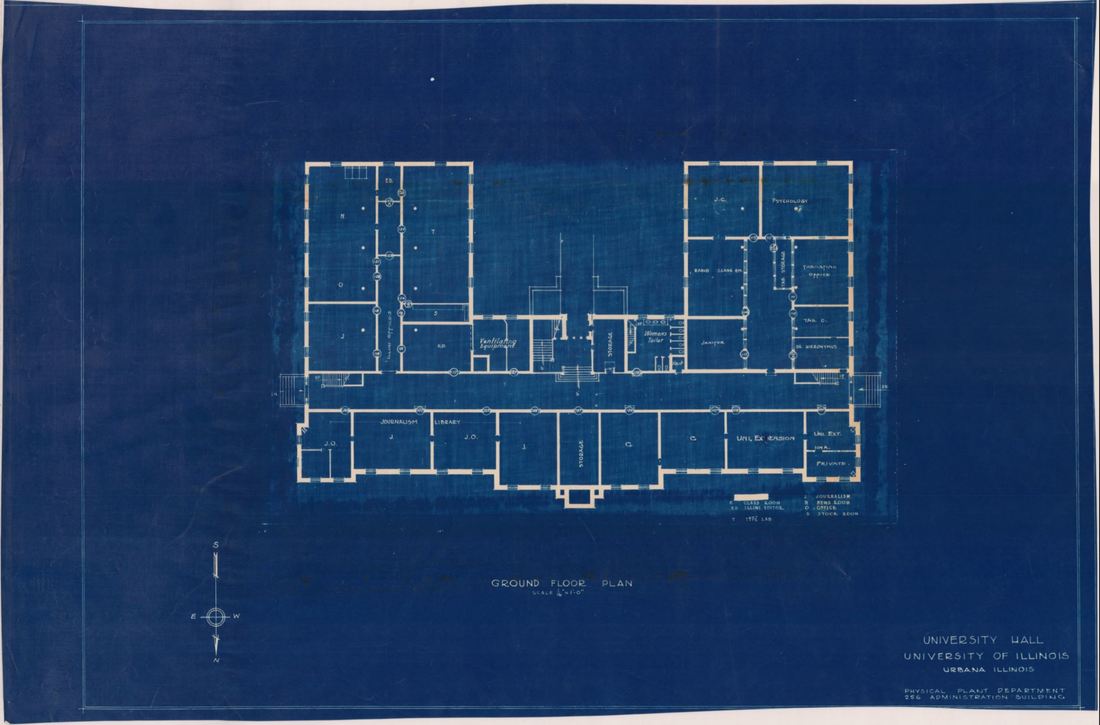
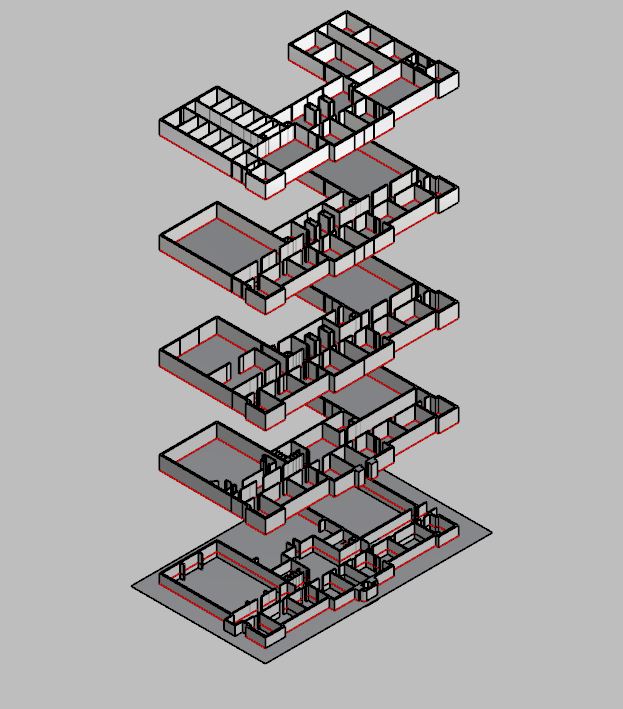
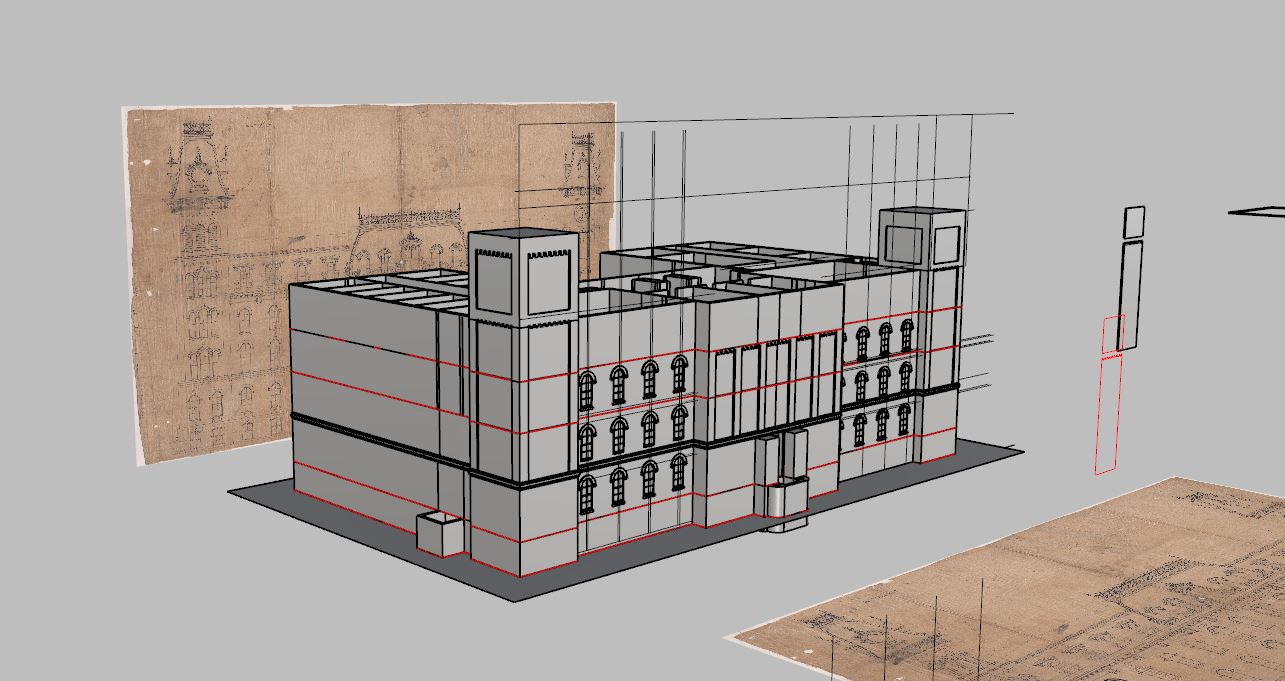
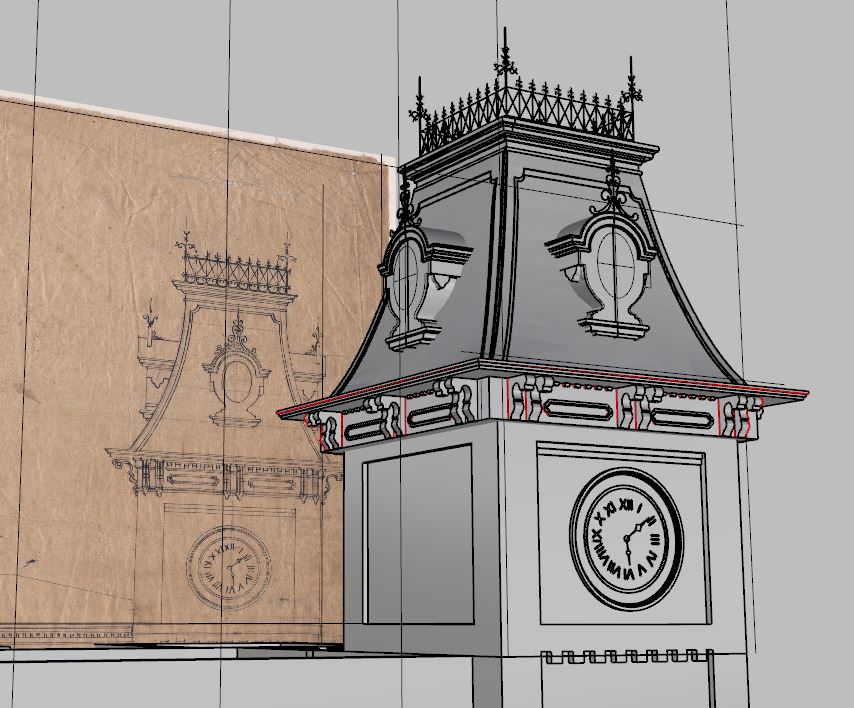
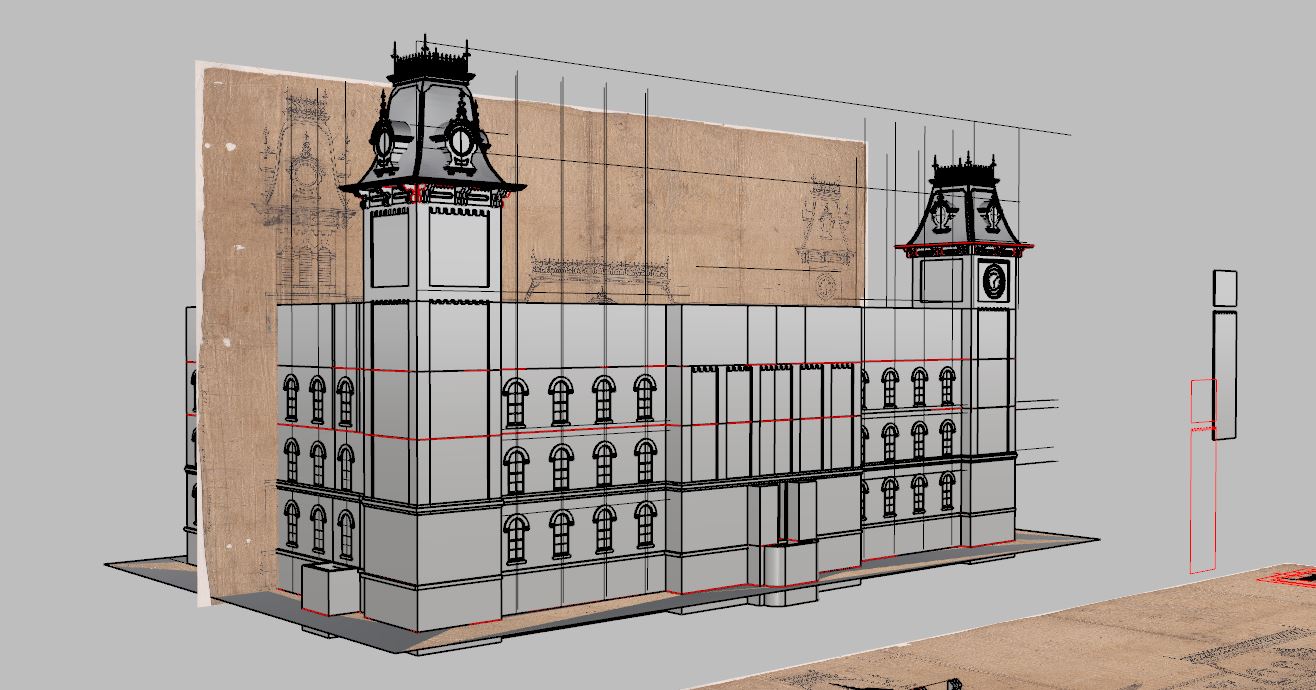
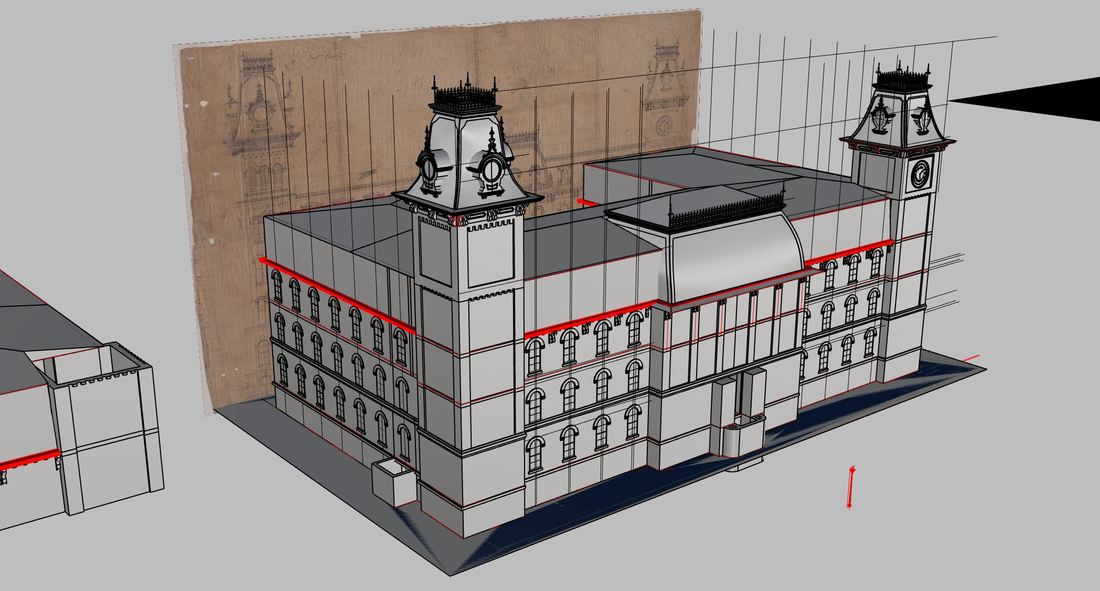
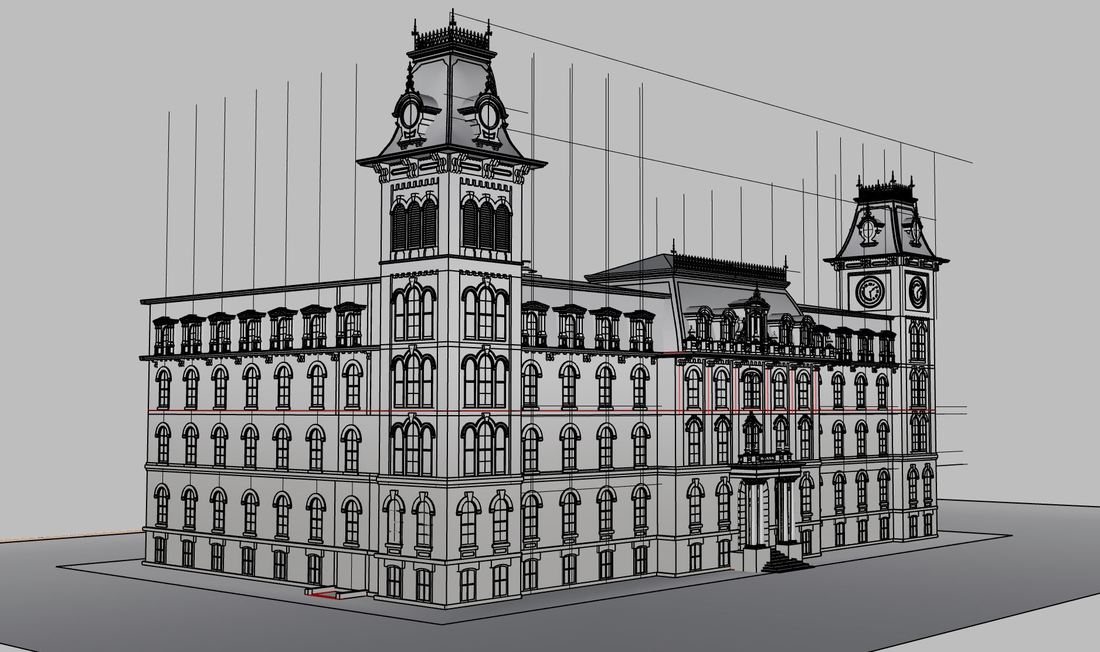

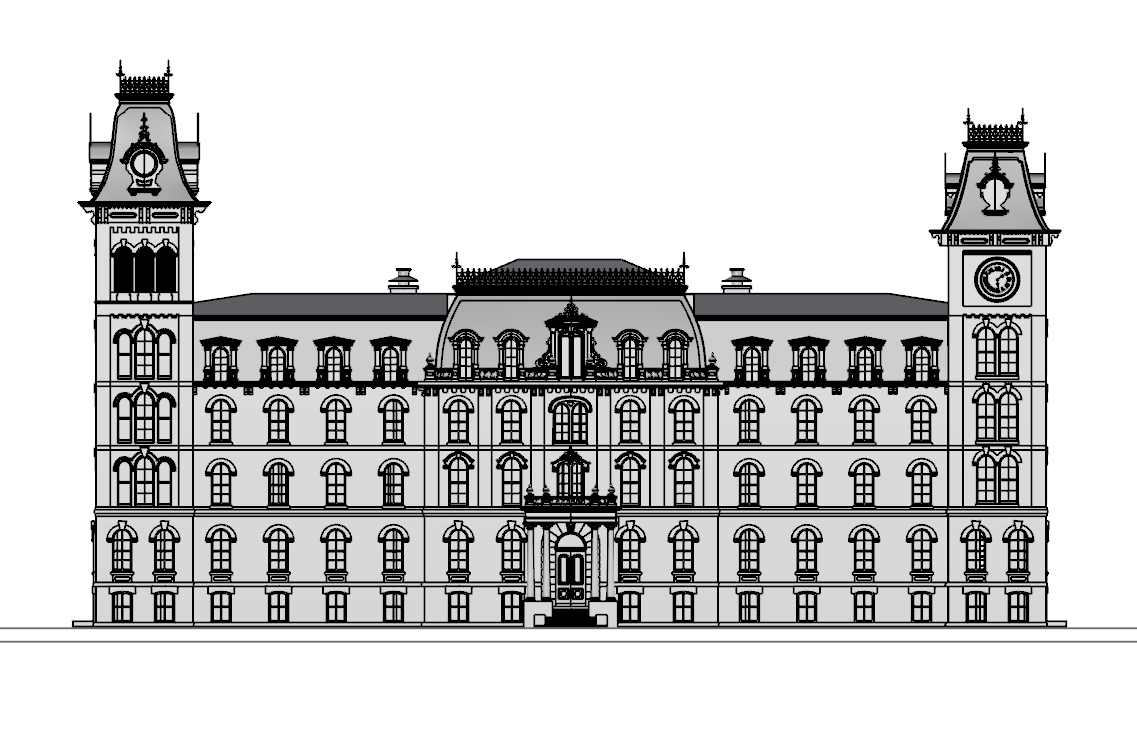
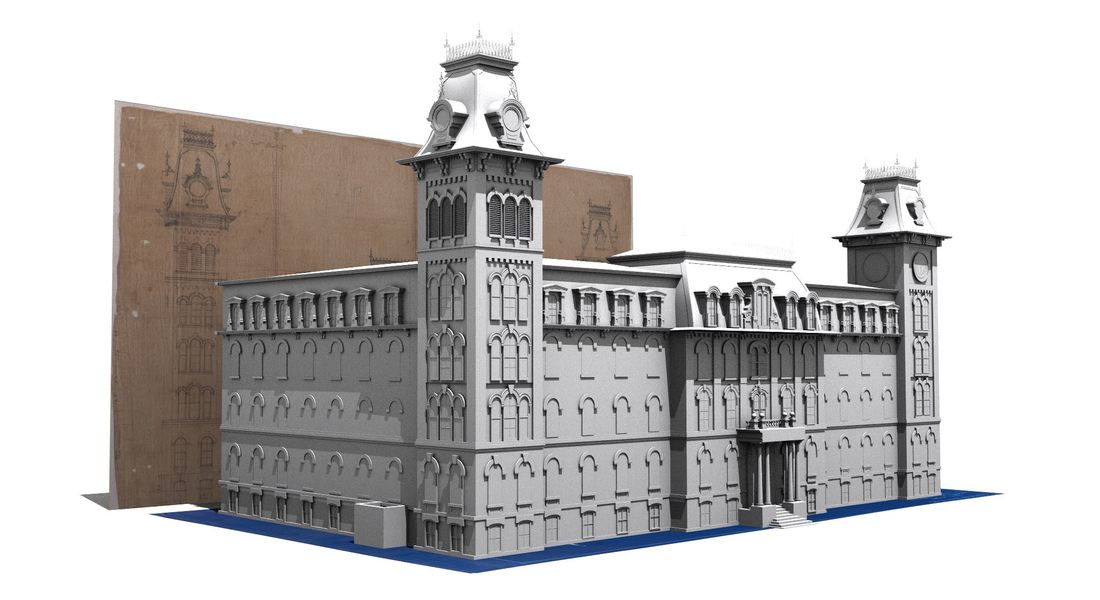
 RSS Feed
RSS Feed