|
It's been a strange experience trying to navigate around in this unprecedented time since every aspect of our life is impacted by the pandemic. On one hand, everyone has to figure out a new way of maintaining their physical and mental health, on the other hand, the world still goes on so you'd have to fit in simultaneously. This applies to architecture as well, the whole typology shifted with additional design criteria mainly regards to circulation and occupancy. Many things we learned from school or design trends in the market are now outdated or not suitable anymore. However, the situation does promote a nice re-connection between humanity and the natural world with people moving outwards away from metropolis. Back to the main topic! I was fortunate enough to reserve a spot back in July for the latest Wrightwood 659 exhibition: "Balkrishna Doshi - Architecture for the People". B. V. Doshi is the first Indian architect to receive the Pritzker Architecture Prize back in 2018 (I was working in Taiwan during that time), and this is his first ever U.S exhibition sponsored by the Vitra Design Museum. It's always exciting to track and follow the Pritzker Prize winner each year. It was a lot more simpler back in the school years, I had since learned that there's certain political agenda involved and there are groups of people systematically trying to promote architects to get nominated and etc., but by all means, this is not trying to discredit any laureates. I'm not going to cover everything since it's a quite overwhelming exhibition with a life-long worth of work. Took me about 3 hours to walk through it and it was difficult to take everything in immediately. Needless to say, if you're in Chicago, it's a must visit. B. V. Doshi worked under Le Corbusier for about four years in Paris, and worked on a project with Louis Kahn in India so I was looking forward to see how he introduced and merged that notion of modernism and brutalism into his own practice and society. After visiting the exhibition, I think what fascinated me the most was that, you not only can find Le Corbusier's technique of lighting/shadow and Louis Khan's monumentality, but you can also see his own complex interpretation of architecture in the work that involves users, religion, social context, and environmental context of his country. "When I left Le Corbusier, I took a vow that I would not use the elements - apparently the same elements, associated with him. When you decide this, then you are left only with his spirit, which is expressed in proportions, modulations of space, creation of rhythms, tonalities. My greatest discovery was that I found freedom." "Form should not be finite but should be amorphous, so that the experience within is loose, meandering and multiple." -B. V. Doshi Amdavad Ni Gufa is a project that demonstrates just how far B. V. Doshi was willing to push the construction in order to manifest an idea. This kind of design might not be super impressive in this era of computational design and parametricism, but it was done in 1994 and built by unskilled workers from the nearby tribal villages using only simple hand tools, and that's something you have to keep in mind when studying his architecture, it's not just about the form and space manipulations, but there were many layers of challenges and obstacles to overcome in order to achieve such results. I'm a big fan of architectural illustration, and I love how B. V. Doshi did these oblique master plan murals with traditional color palettes and local entourage. This school complex dated way back to 1963. This one stands out from many of the projects and reminds me of Noguchi's landscape work (last blog post) with the organic configurations and the interaction with the natural topography. This is where the magic happens! This is B. V. Doshi's design firm 'Sangath' located in Ahmedabad, India that demonstrates many of his believes in architecture. We can see many of the modernist gestures in one project: the stepping grass amphitheater (reminds me of Alvar Aalto's town hall), water feature & reflecting pond, axial carving into landscape, etc. The project anchors nicely into the topography and its surroundings. The Premabhai Hall stands out to me as well since it resonates with many of Le Corbusier's public projects. Form wise it's less organic and more rigid than Le Corbusier's projects in Chandigarh. The massive brutalist landmark sits in the middle of plaza, but has a inviting ground level due to the pilotis. The building also has jumping windows on the exterior like Ronchamp. The second level atrium space somehow reminds me of Rafael Moneo's L'Auditori amb els Grans D'Europa in Barcelona, not in terms of materiality, but like the spatial organization with vertical wall on one side and the auditorium wall on the other, and just a sliver of skylight on the top. "...similar to our Hindu concept of Trinity, which depicts Creation, Preservation, and Reincarnation. [Like] Brahma the creator, Vishnu he preserver, and Mahesh the destroyer I too attempted to touch the society at large, and learned that time and energy is the real sense. If I can redefine and touch this energy in all my attempts in layouts, designs of cell clusters, neighborhoods maybe I can reach the ocean of harmony tolerance, togetherness, humility, and forgiveness and corporation." What really got me excited was all the philosophies behind B. V. Doshi's practice because it's one of the questions that I constantly ask myself, like how to digest all the religious, mythological, and vernacular aspects and turn them into part of the design strategy and reflect it on the architecture to achieve a deeper layer of context. And this is why architecture is such a unique profession because it's a summation of humanity. Seeing a master architect like Doshi practicing with these in mind was absolutely inspiring. The last part of the exhibition mainly focuses on the modular affordable housing, it's something Doshi dedicated a lot of his time to give back to the community and the country. His mission is to break down the economic boundaries and overcome stigmas relating to social hierarchy by fostering identities and empowering the inhabitants. We can see the influence from Le Corbusier in terms of proportions, scales, and modularity. Doshi's low-income housing project is very different than Le Corbusier's however, simply due to different climate, constructability, and local housing typology. It's a rather horizontal community than Le Corbusier's vertical city say Unite d’ Habitation in Marseilles, France. This perfect timing exhibition really brightened up my quarantine life. Wrightwood 659 did a great job hosting the exhibition and made sure everyone still have a quality visit with limited occupancy. Doshi's work is all about the people, which brings up the question of how do we move forward now with the pandemic being the new normal and human interaction can be extremely risky. If you want to learn more from the architect himself, here are some youtube videos that perfectly showcase his passion and philosophy of architecture and life. Until next time!
0 Comments
Leave a Reply. |
AboutThis blog was launched in August, 2015 during my 8th year of studying abroad in Barcelona, Spain. I decided to start this blog and record some of my thoughts and moments. This blog is also dedicate to Richard Fu, a good friend of mine who is now guarding me from above. He inspired me to get out of the comfort zone and be curious about the world. Amig@'s blogs
Check out my brother Will's blog (in Mandarin) to see what he's up to these days (Design, fashion, food, technology, music, film...etc) Check out Kris' website for some high quality photos around the world Archives
September 2023
|
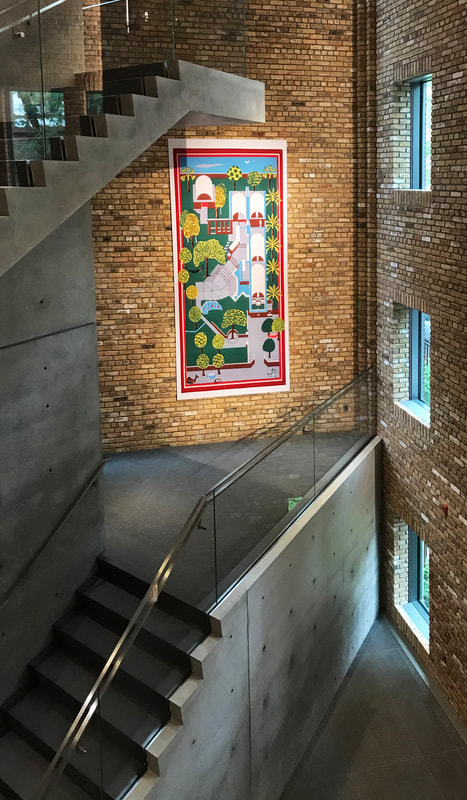
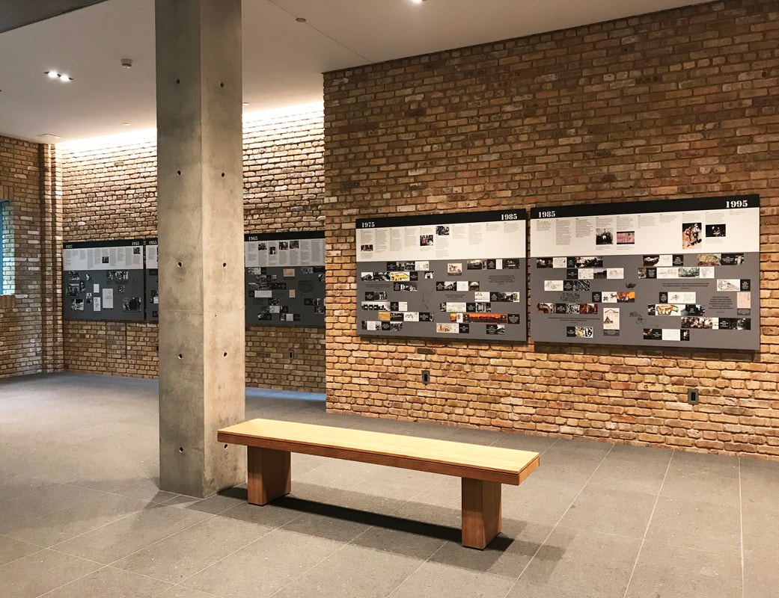
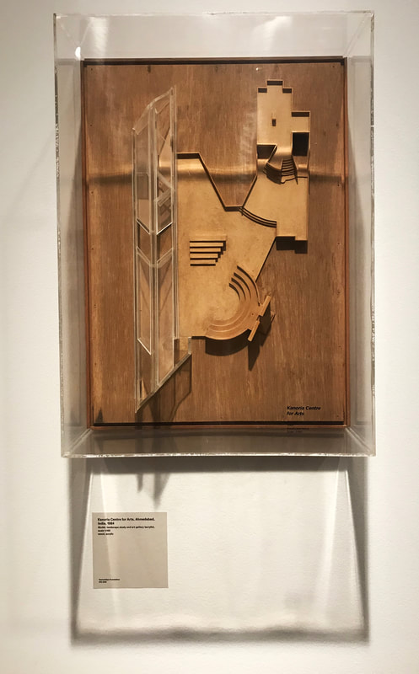
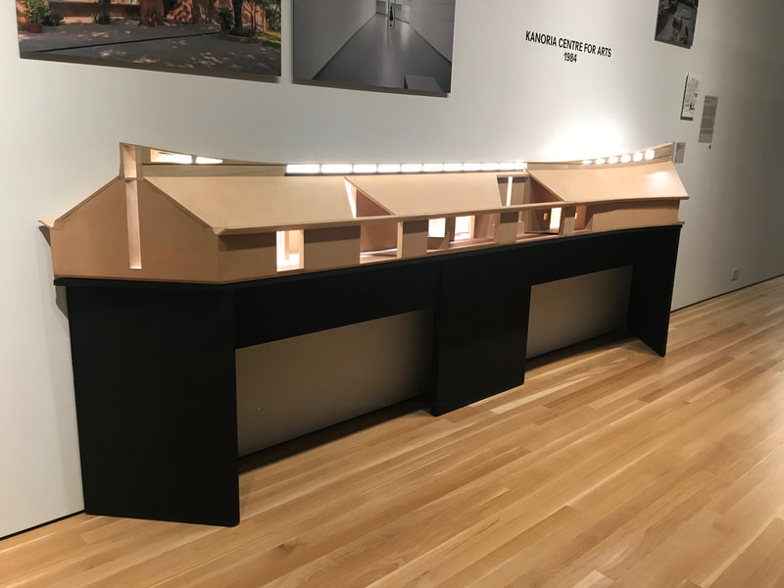
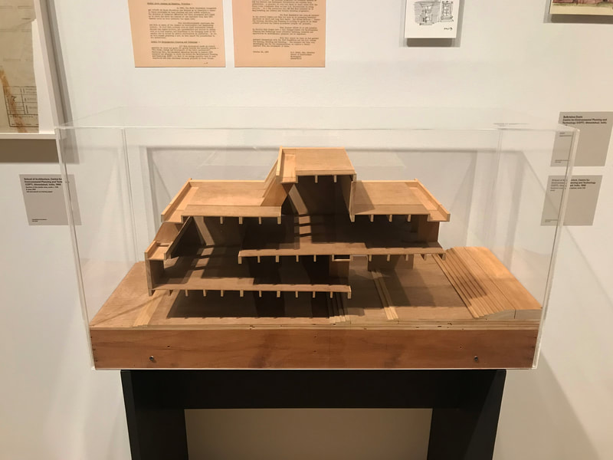
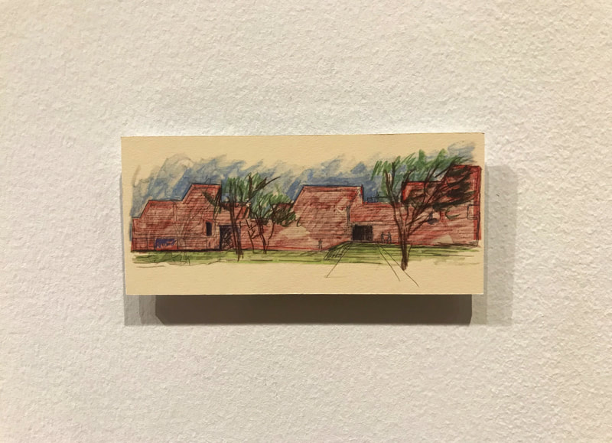
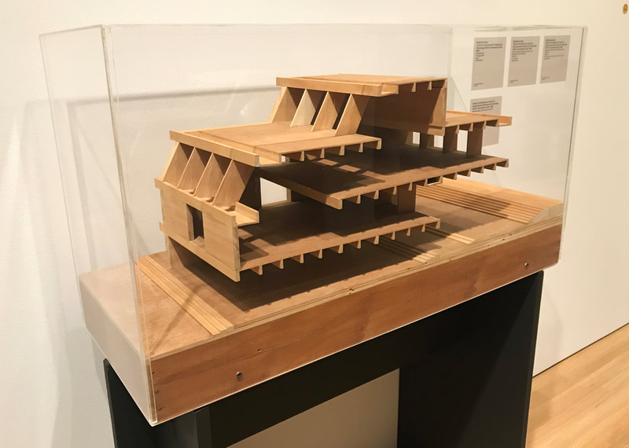
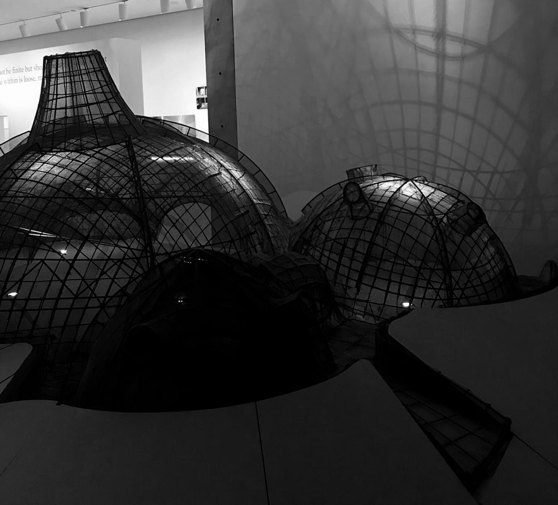
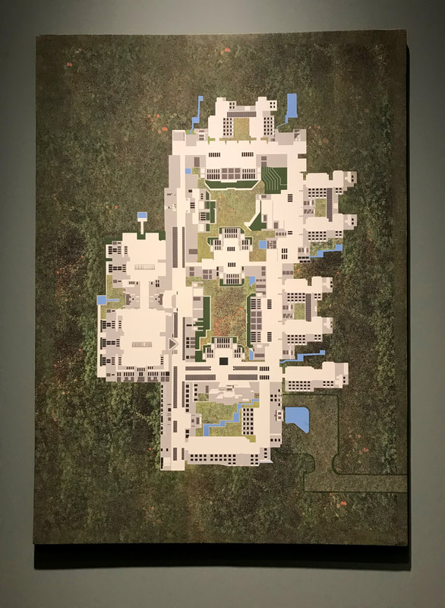
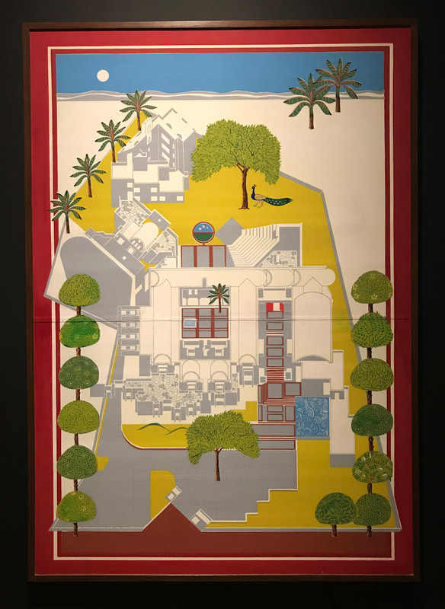
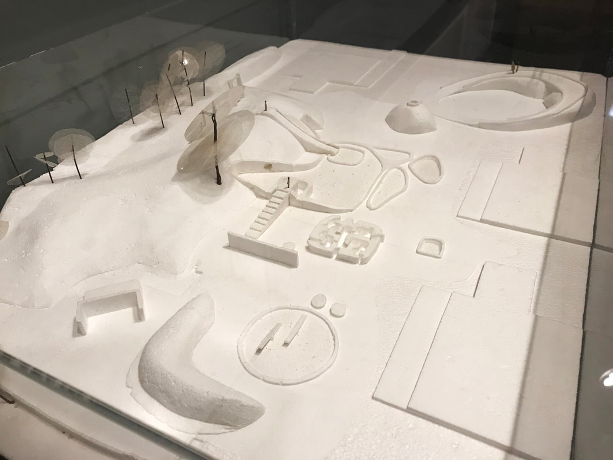
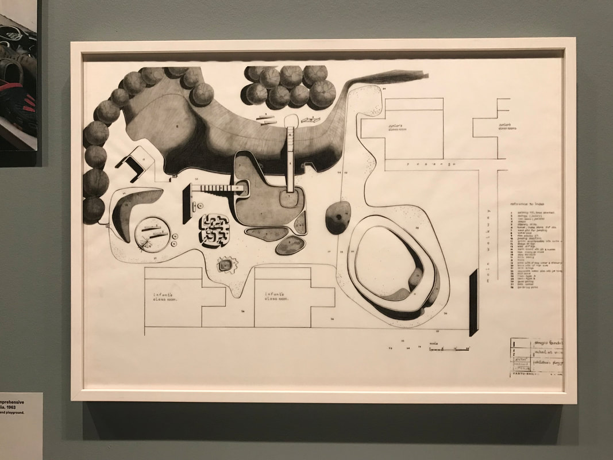
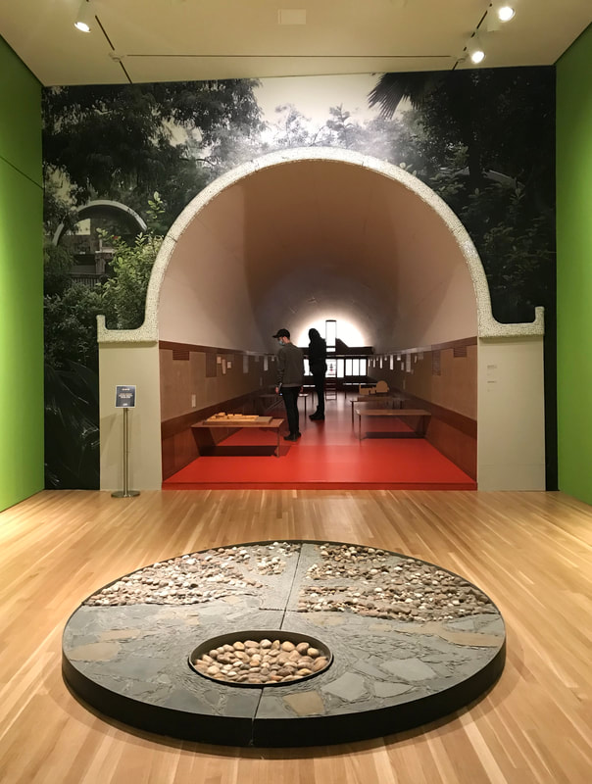
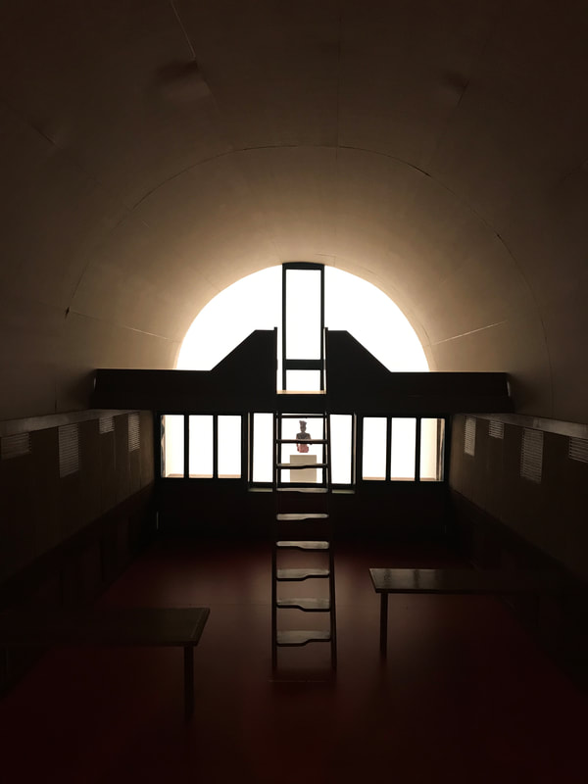
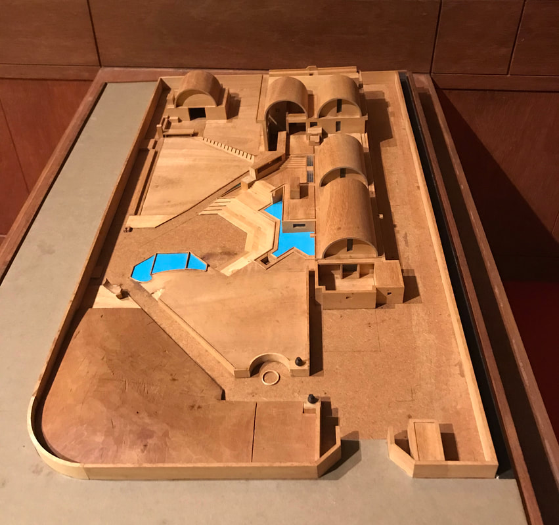
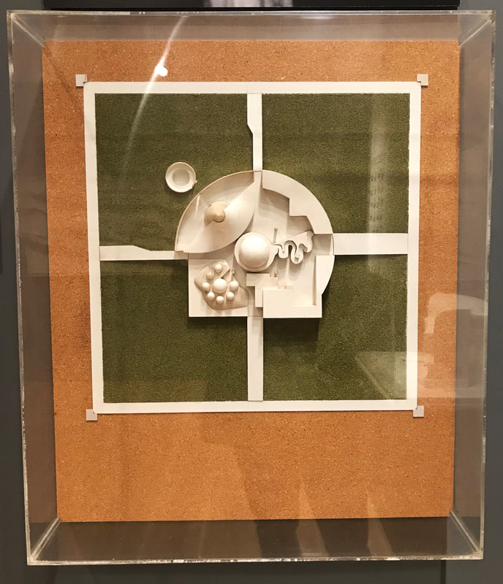
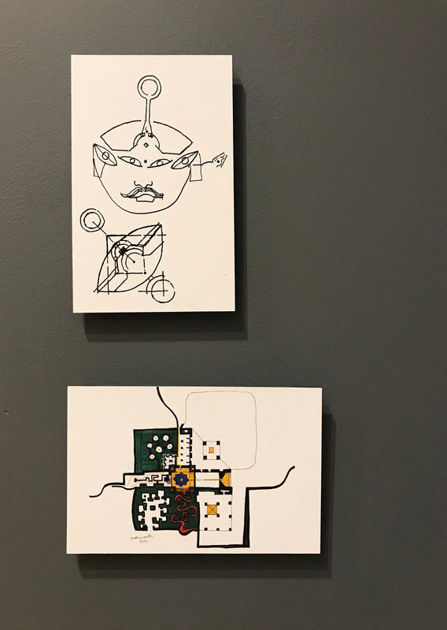
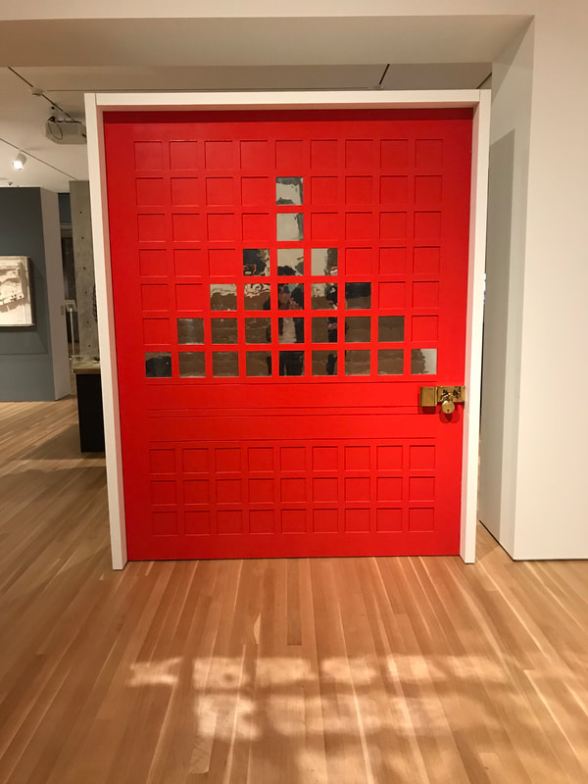
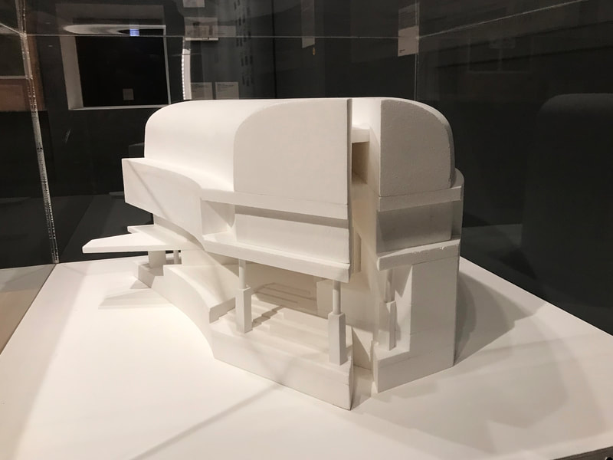
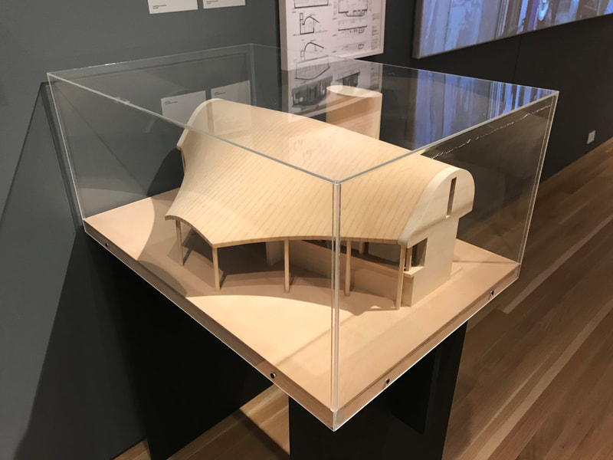
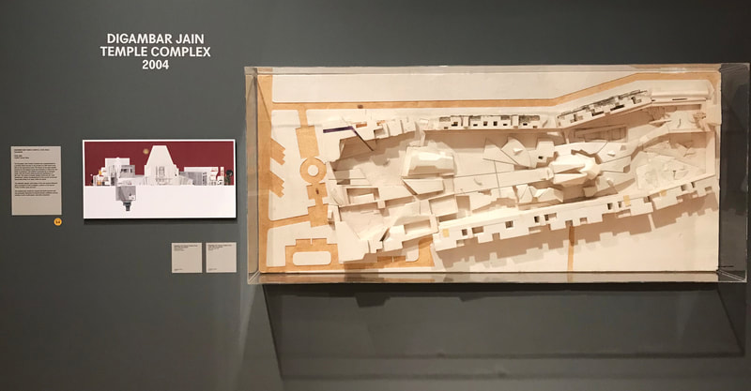
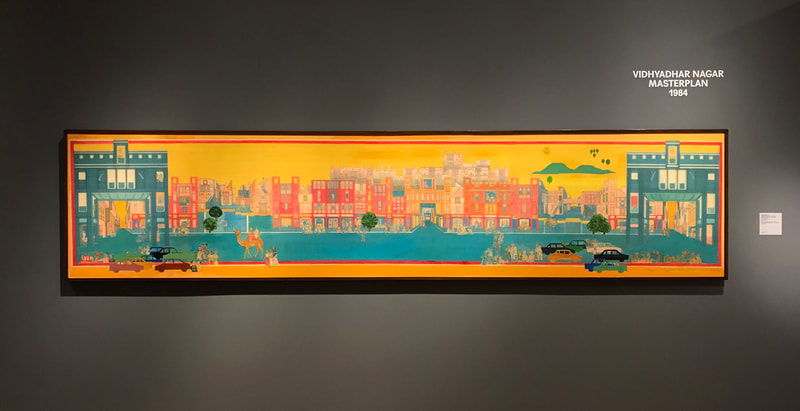
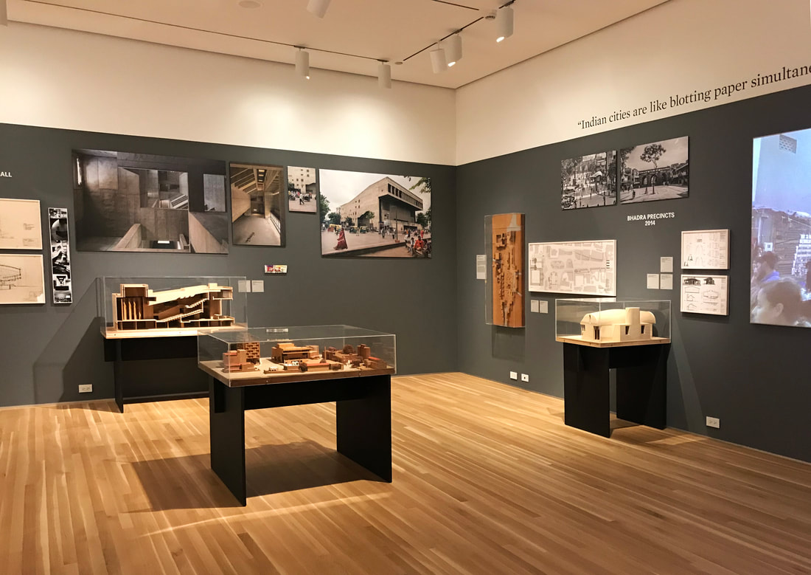
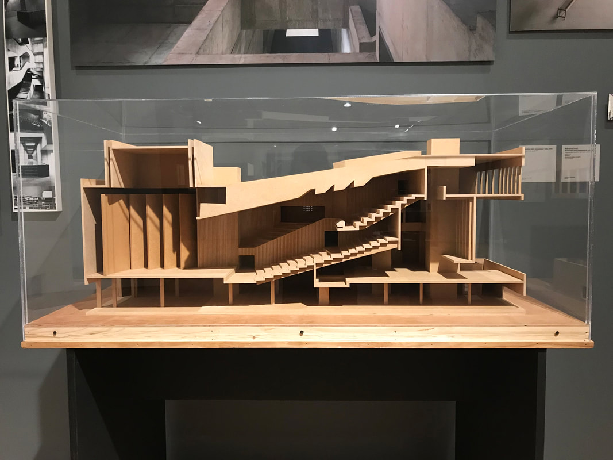
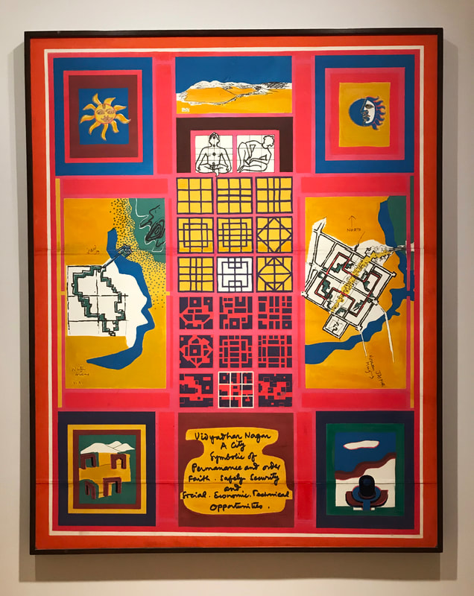
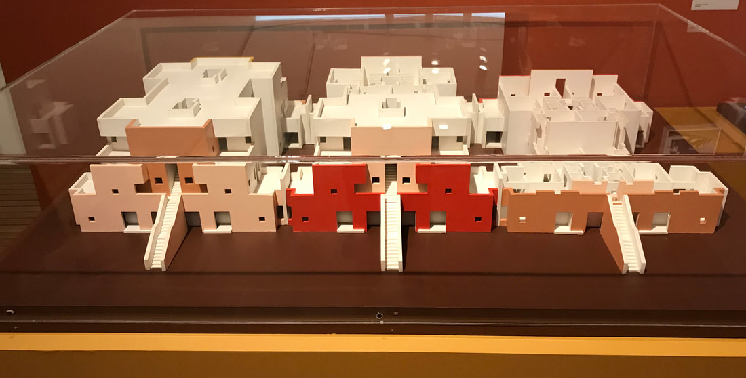
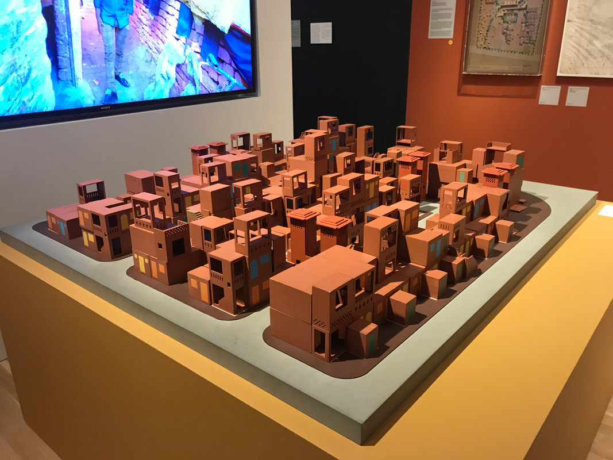
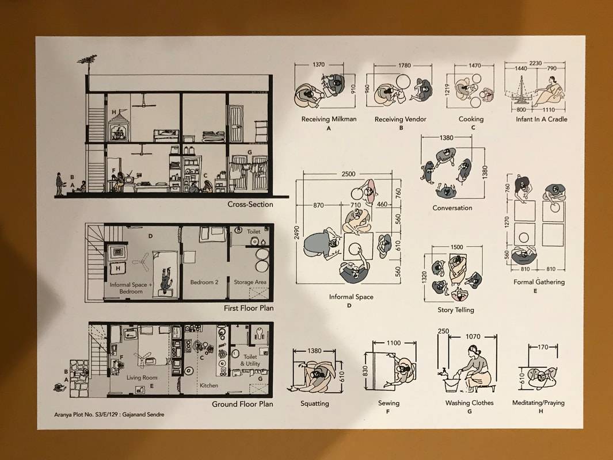
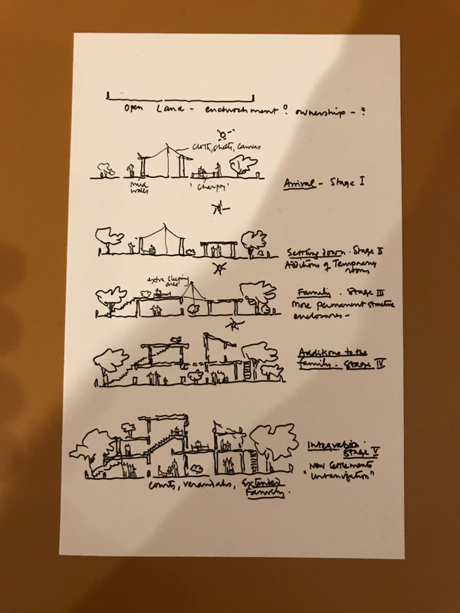
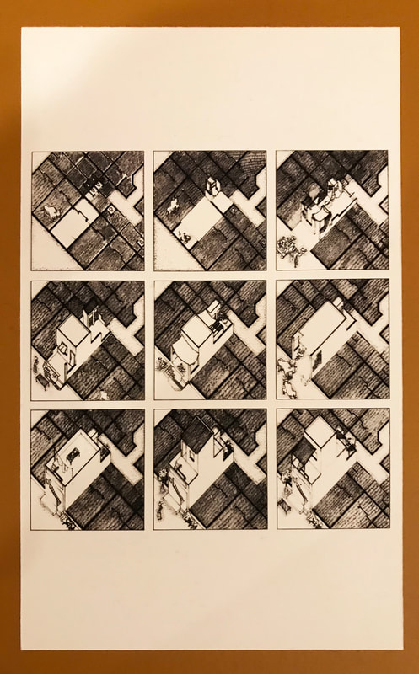
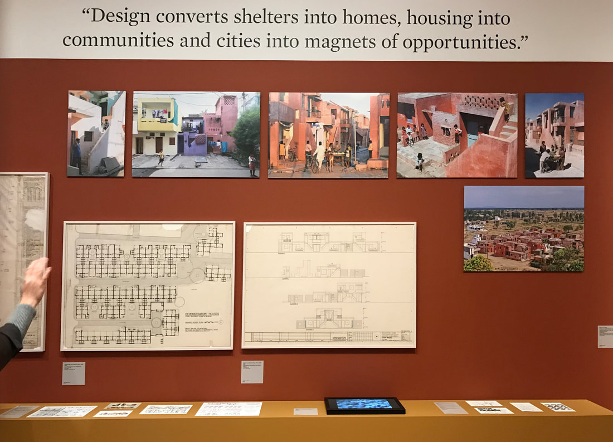
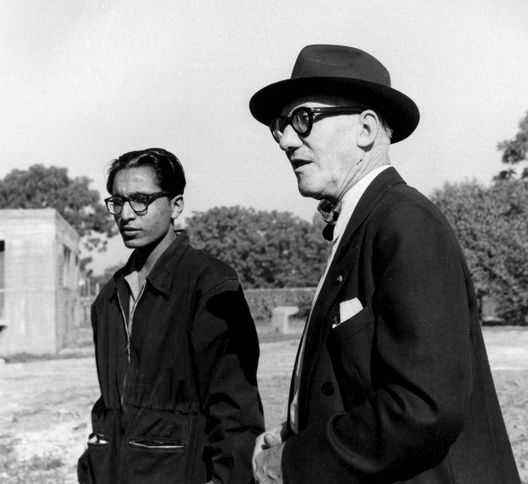
 RSS Feed
RSS Feed